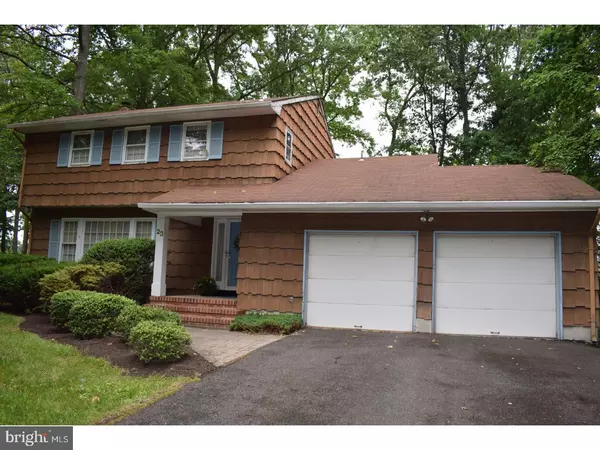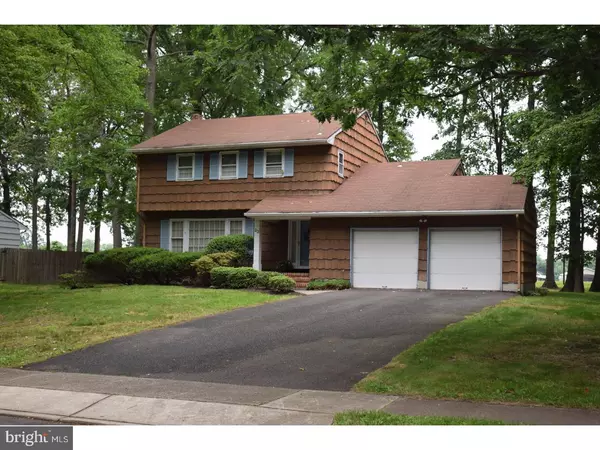For more information regarding the value of a property, please contact us for a free consultation.
23 OXFORD DR East Windsor, NJ 08520
Want to know what your home might be worth? Contact us for a FREE valuation!

Our team is ready to help you sell your home for the highest possible price ASAP
Key Details
Sold Price $313,000
Property Type Single Family Home
Sub Type Detached
Listing Status Sold
Purchase Type For Sale
Subdivision Devonshire
MLS Listing ID 1000044260
Sold Date 08/21/17
Style Colonial
Bedrooms 4
Full Baths 2
Half Baths 1
HOA Y/N N
Originating Board TREND
Year Built 1971
Annual Tax Amount $10,870
Tax Year 2016
Lot Size 0.457 Acres
Acres 0.46
Lot Dimensions 0X0
Property Description
Spacious, move in ready Four Bedroom Colonial with attached 2 car garage. Home features hardwood flooring under the carpeting upstairs and in the Living and Dining Rooms. Large Eat-in Kitchen with center island, stainless steel refrigerator and microwave, desk area, prep sink, recessed lighting, tiled floor and backsplash and more! Step down Family Room with corner wood burning stove, skylight and door to the sunroom. Master Suite with two closets and full bath with stall shower. Three additional bedrooms and the Hall bath with dual sinks complete the second floor. Large backyard with Paver Patio overlooks Lee's Turkey Farm providing great views. Other extras include pull down attic stairs in the finished Garage with openers, full Basement, updated Powder Room, Paver front walk and more! Home is located close to major roads including Routes 130 and 33 and the NJ Turnpike, shopping, restaurants, parks and the Princeton Junction Train Station.
Location
State NJ
County Mercer
Area East Windsor Twp (21101)
Zoning R1
Rooms
Other Rooms Living Room, Dining Room, Primary Bedroom, Bedroom 2, Bedroom 3, Kitchen, Family Room, Bedroom 1, Other
Basement Full
Interior
Interior Features Primary Bath(s), Kitchen - Island, Stove - Wood, Kitchen - Eat-In
Hot Water Natural Gas
Heating Gas, Forced Air
Cooling Central A/C
Flooring Fully Carpeted, Tile/Brick
Equipment Dishwasher, Refrigerator, Built-In Microwave
Fireplace N
Appliance Dishwasher, Refrigerator, Built-In Microwave
Heat Source Natural Gas
Laundry Basement
Exterior
Exterior Feature Patio(s), Porch(es)
Parking Features Inside Access, Garage Door Opener
Garage Spaces 5.0
Utilities Available Cable TV
Water Access N
Roof Type Pitched,Shingle
Accessibility None
Porch Patio(s), Porch(es)
Attached Garage 2
Total Parking Spaces 5
Garage Y
Building
Lot Description Trees/Wooded, Front Yard, Rear Yard, SideYard(s)
Story 2
Foundation Brick/Mortar
Sewer Public Sewer
Water Public
Architectural Style Colonial
Level or Stories 2
New Construction N
Schools
Middle Schools Melvin H Kreps School
High Schools Hightstown
School District East Windsor Regional Schools
Others
Senior Community No
Tax ID 01-00068 02-00065
Ownership Fee Simple
Read Less

Bought with Sarah Hutchinson • Century 21 Abrams & Associates, Inc.
GET MORE INFORMATION




