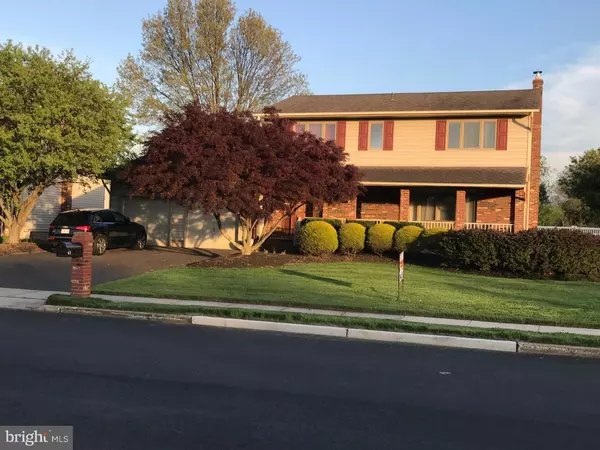For more information regarding the value of a property, please contact us for a free consultation.
63 STRATTON DR Hamilton, NJ 08690
Want to know what your home might be worth? Contact us for a FREE valuation!

Our team is ready to help you sell your home for the highest possible price ASAP
Key Details
Sold Price $414,000
Property Type Single Family Home
Sub Type Detached
Listing Status Sold
Purchase Type For Sale
Square Footage 2,345 sqft
Price per Sqft $176
Subdivision Golden Crest
MLS Listing ID 1000042580
Sold Date 07/14/17
Style Colonial
Bedrooms 4
Full Baths 2
Half Baths 1
HOA Y/N N
Abv Grd Liv Area 2,345
Originating Board TREND
Year Built 1988
Annual Tax Amount $9,783
Tax Year 2016
Lot Size 0.257 Acres
Acres 0.26
Lot Dimensions 80X140
Property Description
This is the home you have been waiting for!! Absolutely gorgeous 4 bedroom, 2.5 bath home in the desirable Golden Crest neighborhood. Sit outside on the expanded front porch and relax as you enjoy the lovely treed yard and peaceful street. This terrific home has many upgrades including thick crown molding, beautiful ceramic tile, energy efficient Pella windows and sliding door with encased mini blinds. The spacious eat-in kitchen has beautiful cabinets, new black slate appliances, tile back splash, double pantries and a 4 fan exhaust system which insures high endurance outflow ventilation. You will find 4 spacious bedrooms upstairs with a large hall bath and whirlpool tub. At the end of the hall, the roomy master bedroom features two closets and a full bath. The finished basement with laminate flooring throughout, provides ample storage and plenty of room for entertaining, a home office, exercise room or play area. On the main floor, the charming laundry room has access to the backyard and features a brand new washer and dryer. Just outside the family room is a two tier concrete/brick patio with plenty of space to relax and look out over the serene yard and custom pool built in August 2013. On hot, sunny days you can enjoy sitting outside as you are covered with the electric awning. The pool constructed by the reputable Pool Town company consists of the Concrete X-Brace system which guarantees a state-of-the-art pool equipped with large steps featuring water jets and seats on either side, a 50 year parts and labor warranty as well as a 10 year liner warranty. In addition to the many upgrades this home has to offer, and the water heater and a new chimney liner were installed last year. The superb quality of this unique house ensures a warm welcome for its new owner!
Location
State NJ
County Mercer
Area Hamilton Twp (21103)
Zoning RES
Rooms
Other Rooms Living Room, Dining Room, Primary Bedroom, Bedroom 2, Bedroom 3, Kitchen, Family Room, Bedroom 1, Laundry, Other, Attic
Basement Full, Fully Finished
Interior
Interior Features Primary Bath(s), Butlers Pantry, Attic/House Fan, WhirlPool/HotTub, Stall Shower, Kitchen - Eat-In
Hot Water Natural Gas
Heating Oil, Forced Air
Cooling Central A/C
Flooring Fully Carpeted, Tile/Brick
Fireplaces Number 1
Fireplaces Type Brick
Equipment Built-In Range, Dishwasher, Built-In Microwave
Fireplace Y
Window Features Energy Efficient,Replacement
Appliance Built-In Range, Dishwasher, Built-In Microwave
Heat Source Oil
Laundry Main Floor
Exterior
Exterior Feature Deck(s)
Parking Features Garage Door Opener
Garage Spaces 2.0
Pool In Ground
Utilities Available Cable TV
Water Access N
Roof Type Pitched
Accessibility None
Porch Deck(s)
Attached Garage 2
Total Parking Spaces 2
Garage Y
Building
Lot Description Front Yard, Rear Yard, SideYard(s)
Story 2
Foundation Concrete Perimeter
Sewer Public Sewer
Water Public
Architectural Style Colonial
Level or Stories 2
Additional Building Above Grade
New Construction N
Schools
Elementary Schools Alexander
Middle Schools Emily C Reynolds
School District Hamilton Township
Others
Senior Community No
Tax ID 03-01999-00003
Ownership Fee Simple
Security Features Security System
Acceptable Financing Conventional, VA, FHA 203(b)
Listing Terms Conventional, VA, FHA 203(b)
Financing Conventional,VA,FHA 203(b)
Read Less

Bought with Barbara J Iskowitz • Coldwell Banker Residential Brokerage-E Brunswick
GET MORE INFORMATION




