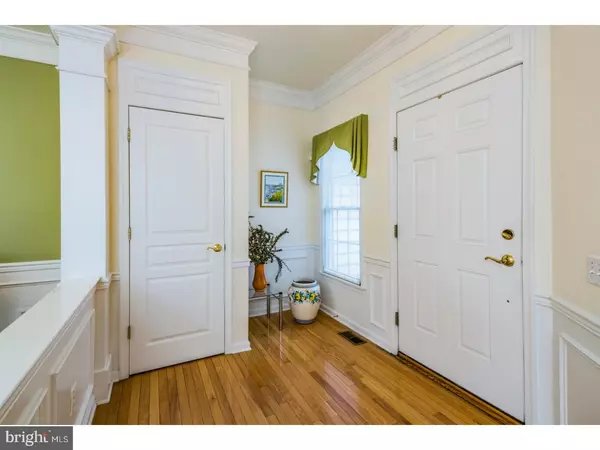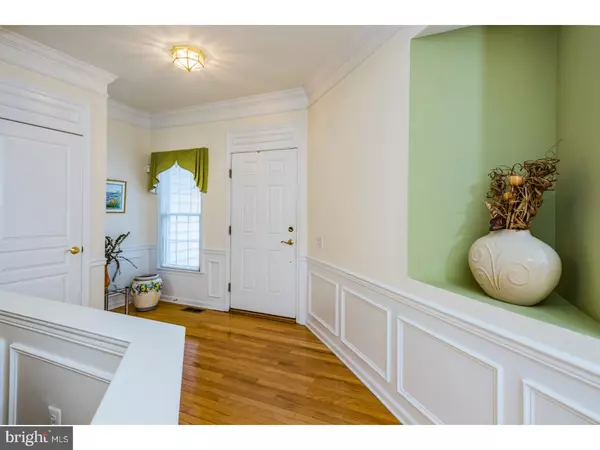For more information regarding the value of a property, please contact us for a free consultation.
33 MAIDENHEAD RD Princeton, NJ 08540
Want to know what your home might be worth? Contact us for a FREE valuation!

Our team is ready to help you sell your home for the highest possible price ASAP
Key Details
Sold Price $640,000
Property Type Townhouse
Sub Type Interior Row/Townhouse
Listing Status Sold
Purchase Type For Sale
Subdivision Fieldwood Manors
MLS Listing ID 1000036918
Sold Date 04/10/17
Style Other
Bedrooms 2
Full Baths 3
Half Baths 1
HOA Fees $345/mo
HOA Y/N Y
Originating Board TREND
Year Built 2000
Annual Tax Amount $10,940
Tax Year 2016
Lot Size 3,136 Sqft
Acres 0.07
Lot Dimensions 0X0
Property Description
Openness and light infuse this immaculately-kept, Fieldwood Manors home with a wonderful sense of warmth and ease. Comfortable and gracious first floor spaces welcome with substantial molding, high ceilings, and hardwood floors, beginning in the elegantly wainscoted foyer and large dining room, and on to the bright, double-height living room, with two levels of windows and a gas fireplace. The cook will be pleased with a pull-up island and pantry in the adjoining eat-in kitchen, whose stainless appliances include a Miele dishwasher. Transomed sliders lead to an impressive, fenced, landscaped patio, designed by the homeowner that backs into a panorama of grass and trees in open common space. A wide staircase leads to a finished, carpeted basement with wall-to-wall wood bookshelves, a separate office, and full bath. Upstairs offers more sunshine and space in a coffered master suite with a walk-in closet, large bath, and a great view of the outdoor common space; a 2nd bedroom enjoys a view of a beautiful magnolia tree as well as a hall bath. In a very convenient location just moments away from downtown Princeton and its blue-ribbon school district. The attached 2-car garage makes errands easy.
Location
State NJ
County Mercer
Area Princeton (21114)
Zoning RES
Rooms
Other Rooms Living Room, Dining Room, Primary Bedroom, Kitchen, Family Room, Bedroom 1, Laundry, Other
Basement Full, Fully Finished
Interior
Interior Features Kitchen - Island, Kitchen - Eat-In
Hot Water Natural Gas
Heating Gas
Cooling Central A/C
Flooring Wood, Fully Carpeted
Fireplaces Number 1
Fireplaces Type Marble
Fireplace Y
Heat Source Natural Gas
Laundry Main Floor
Exterior
Exterior Feature Patio(s)
Garage Garage Door Opener
Garage Spaces 4.0
Water Access N
Roof Type Shingle
Accessibility None
Porch Patio(s)
Attached Garage 2
Total Parking Spaces 4
Garage Y
Building
Lot Description Open
Story 2
Sewer Public Sewer
Water Public
Architectural Style Other
Level or Stories 2
Structure Type 9'+ Ceilings
New Construction N
Schools
High Schools Princeton
School District Princeton Regional Schools
Others
HOA Fee Include Common Area Maintenance,Lawn Maintenance,Snow Removal,Trash
Senior Community No
Tax ID 14-00703-00010
Ownership Fee Simple
Read Less

Bought with David Schure • Callaway Henderson Sotheby's Int'l Realty-Cranbury
GET MORE INFORMATION




