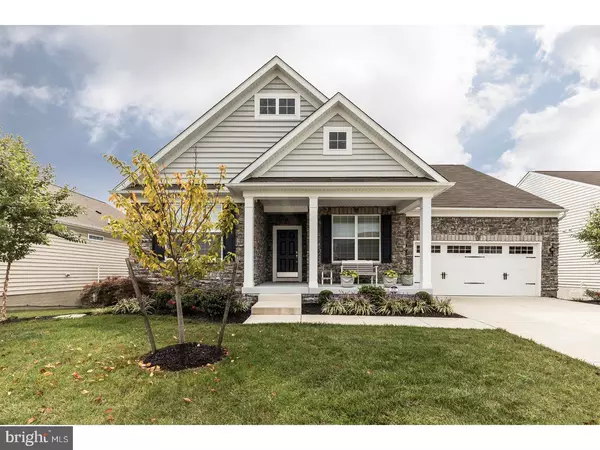For more information regarding the value of a property, please contact us for a free consultation.
724 CHERRY TREE RD Middletown, DE 19709
Want to know what your home might be worth? Contact us for a FREE valuation!

Our team is ready to help you sell your home for the highest possible price ASAP
Key Details
Sold Price $460,000
Property Type Single Family Home
Sub Type Detached
Listing Status Sold
Purchase Type For Sale
Square Footage 3,475 sqft
Price per Sqft $132
Subdivision Four Seasons At Silver Maple
MLS Listing ID 1004259611
Sold Date 12/15/17
Style Contemporary,Ranch/Rambler
Bedrooms 3
Full Baths 3
HOA Fees $175/ann
HOA Y/N Y
Abv Grd Liv Area 3,475
Originating Board TREND
Year Built 2014
Annual Tax Amount $2,978
Tax Year 2016
Lot Size 8,276 Sqft
Acres 0.19
Property Description
You have gotta see this one! This magnificent home has everything you need and more. For starters, it is in the sought after community of Four Seasons Silver Maple. While under construction, this community was the fastest selling Active Adult community in Delaware. This Magnolia floor plan was also one of the most popular floor plans. It is situated on one of the nicest lots within the community with a full Walk-Out basement. Structural features include the large front porch, a 4'-0" extension in the great room, and a 4'-0" extension in the master bedroom. A large deck and don't forget a full finished walk-out basement with extra-large rec room, Full Bath, and 3rd bedroom. This home features Beautiful hardwood floors throughout, Tile in the bathrooms and Laundry. In the Kitchen we have upgraded cabinets and appliances w/gas range, and of course, Granite countertops. The master Bath features the Spa-shower layout. A large corner shower w/ tiled floor, framless glass, and 2 shower heads. Split vanities w/ granite tops as well. As if that isn't enough, there's more. A Generac Whole House Generator, beautiful custom window treatments, Professional closet organizer systems, custom paint job, front porch furniture, deck furniture, natural gas Weber grill w/gas line. Too many things to mention them all.
Location
State DE
County New Castle
Area South Of The Canal (30907)
Zoning S
Rooms
Other Rooms Living Room, Dining Room, Primary Bedroom, Bedroom 2, Kitchen, Family Room, Bedroom 1, Laundry, Other, Attic
Basement Full, Outside Entrance
Interior
Interior Features Primary Bath(s), Kitchen - Island, Butlers Pantry, Ceiling Fan(s), Wet/Dry Bar, Stall Shower, Dining Area
Hot Water Electric
Heating Gas, Forced Air
Cooling Central A/C
Flooring Wood, Tile/Brick
Equipment Built-In Range, Oven - Self Cleaning, Dishwasher, Refrigerator, Disposal, Built-In Microwave
Fireplace N
Window Features Energy Efficient
Appliance Built-In Range, Oven - Self Cleaning, Dishwasher, Refrigerator, Disposal, Built-In Microwave
Heat Source Natural Gas
Laundry Main Floor
Exterior
Exterior Feature Deck(s), Porch(es)
Garage Spaces 4.0
Utilities Available Cable TV
Amenities Available Swimming Pool, Tennis Courts, Club House
Water Access N
Roof Type Shingle
Accessibility None
Porch Deck(s), Porch(es)
Attached Garage 2
Total Parking Spaces 4
Garage Y
Building
Story 1
Foundation Concrete Perimeter
Sewer Public Sewer
Water Private/Community Water
Architectural Style Contemporary, Ranch/Rambler
Level or Stories 1
Additional Building Above Grade
Structure Type Cathedral Ceilings
New Construction N
Schools
School District Appoquinimink
Others
HOA Fee Include Pool(s),Common Area Maintenance,Lawn Maintenance,Snow Removal,Trash,Health Club
Senior Community Yes
Tax ID 13-019.12-005
Ownership Fee Simple
Acceptable Financing Conventional
Listing Terms Conventional
Financing Conventional
Read Less

Bought with Michael A Smith • Exit Central Realty
GET MORE INFORMATION


