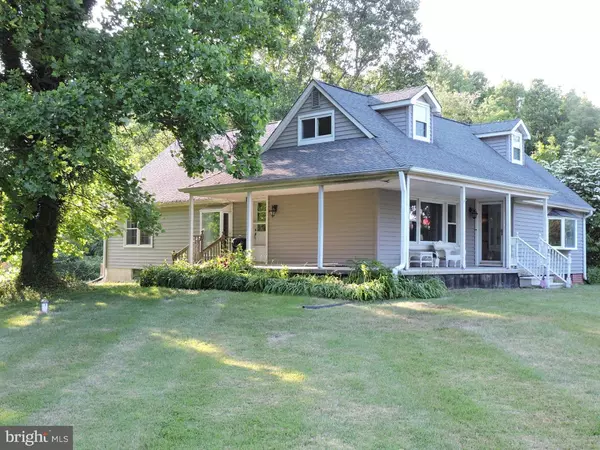For more information regarding the value of a property, please contact us for a free consultation.
2519 ROUTE 206 Eastampton, NJ 08060
Want to know what your home might be worth? Contact us for a FREE valuation!

Our team is ready to help you sell your home for the highest possible price ASAP
Key Details
Sold Price $292,000
Property Type Single Family Home
Sub Type Detached
Listing Status Sold
Purchase Type For Sale
Square Footage 2,400 sqft
Price per Sqft $121
Subdivision None Available
MLS Listing ID 1003998697
Sold Date 08/03/16
Style Cape Cod
Bedrooms 3
Full Baths 2
HOA Y/N N
Abv Grd Liv Area 2,400
Originating Board TREND
Year Built 1929
Annual Tax Amount $6,661
Tax Year 2015
Lot Size 2.640 Acres
Acres 2.64
Lot Dimensions 190X600
Property Description
RARE OPPORTUNITY TO OWN AN AFFORDABLE RESIDENTIAL HOME ON COMMERCIAL PROPERTY- Live at Home and run your business. This 3 bedroom, 2 full bath renovated home offers beautiful hardwood flooring in the formal living and dining rooms with french doors in between, a large family room off the back of the house, huge eat in kitchen, covered front and side porches, beautifully updated bathrooms, and more. Newer roof, siding, windows, bathrooms, and so much more. ALL three bedrooms and a full bath are on the 2nd floor. Great layout. Plenty of parking for your trucks/equipment behind the home and lots of room out front to showcase a business if need be. Less than 10 minutes to the NJ Turnpike Exit 7, Bordentown. All of this on 2.64 acres zoned Commercial 540 26.CH (Commercial Highway District). 190' Road Frontage with home sitting back off the road for privacy. Live in the house and run your business or run your business and rent out the house. So many options! Ask for the complete list of permitted uses. Traffic count and environmental studies available for viewing upon request. Motivated Sellers! no contingent offers accepted.
Location
State NJ
County Burlington
Area Eastampton Twp (20311)
Zoning CH
Direction East
Rooms
Other Rooms Living Room, Dining Room, Primary Bedroom, Bedroom 2, Kitchen, Family Room, Bedroom 1
Basement Full, Unfinished, Drainage System
Interior
Interior Features Ceiling Fan(s), Attic/House Fan, Water Treat System, Stall Shower, Kitchen - Eat-In
Hot Water Electric
Heating Gas, Forced Air
Cooling Central A/C
Flooring Wood, Fully Carpeted, Vinyl, Tile/Brick
Equipment Dishwasher
Fireplace N
Window Features Bay/Bow,Replacement
Appliance Dishwasher
Heat Source Natural Gas
Laundry Main Floor
Exterior
Exterior Feature Porch(es)
Garage Spaces 3.0
Utilities Available Cable TV
Water Access N
Roof Type Shingle
Accessibility None
Porch Porch(es)
Total Parking Spaces 3
Garage N
Building
Lot Description Level, Open, Front Yard, Rear Yard, SideYard(s)
Story 1.5
Sewer On Site Septic
Water Well
Architectural Style Cape Cod
Level or Stories 1.5
Additional Building Above Grade
New Construction N
Schools
High Schools Rancocas Valley Regional
School District Rancocas Valley Regional Schools
Others
Senior Community No
Tax ID 11-01200-00024
Ownership Fee Simple
Security Features Security System
Read Less

Bought with Sandra Lloyd • ERA Central Realty Group - Bordentown
GET MORE INFORMATION




