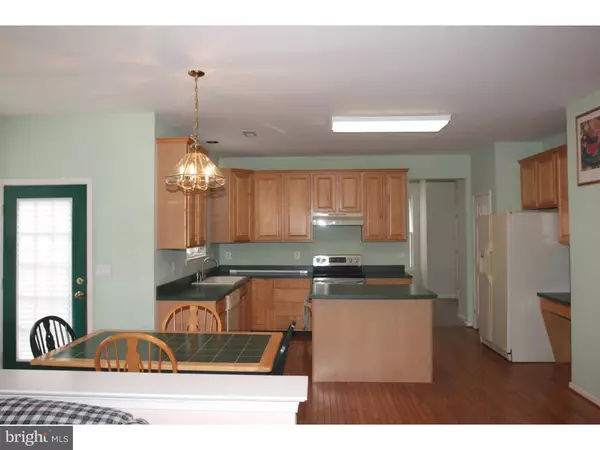For more information regarding the value of a property, please contact us for a free consultation.
3 DANBURY LN Sewell, NJ 08080
Want to know what your home might be worth? Contact us for a FREE valuation!

Our team is ready to help you sell your home for the highest possible price ASAP
Key Details
Sold Price $333,300
Property Type Single Family Home
Sub Type Detached
Listing Status Sold
Purchase Type For Sale
Square Footage 2,816 sqft
Price per Sqft $118
Subdivision Surrey Lake
MLS Listing ID 1003970775
Sold Date 07/29/16
Style Contemporary
Bedrooms 5
Full Baths 3
Half Baths 1
HOA Fees $20/ann
HOA Y/N Y
Abv Grd Liv Area 2,816
Originating Board TREND
Year Built 2000
Annual Tax Amount $12,369
Tax Year 2015
Lot Size 0.303 Acres
Acres 0.3
Lot Dimensions 75X176
Property Description
Nicely Kept Expanded Danbury Model with Wheel Chair Accessible Entrance and First Floor!Possible In-Law Suite on First Floor. 9 Ft Ceilings on First Floor,Upgraded Lot Backing to Woods Featuring 2 Story Foyer w/H/W Floor & Shadow Boxing. EAT IN BRIGHT KITCHEN has 6Ft Bump Out,H/W Floor,Upgraded 42" Wood Cabinets w/Pull Out Shelves,Desk Area,Center Island,Double Sink,Newer Faucet & Sprayer,Kitchen Aid Quiet Dishwasher,Newer Stainless Steel Range,Large Walk-In Pantry w/Wire Shelving,Side by Side Ref w/Ice Maker and Water Dispenser and French Door Leading to Private Back Yard. FAMILY ROOM has 6 Ft Bump Out,Cathedral Ceiling,Wood Burning Fireplace w/Marble Surround and Hearth,Recessed Lighting,Ceiling Fan w/Light & Remote Control. STUDY has Upgraded Bay Window,Upgraded W/W Carpeting & Newer Wood Blinds. FIRST FLOOR BEDROOM has a Large Closet,Freshly Painted,w/w Carpeting & Light Fixture. LARGE FIRST FLOOR FULL BATH has Ceramic Tile Floor,Wheel in Ceramic Tile Shower w/Grab Bars,Raised Toilet w/Grab Bars and Wheel Chair Accessible Vanity has Mirror and Light Fixture. MASTER SUITE has W/W Carpeting,Recessed Lighting,Wired for Ceiling Fan or Light,Walk-In Closet and Additional Large Closet. MASTER BEDROOM SITTING AREA has W/W Carpeting,Recessed Lighting w/Dimmer Switch,Chair Rail,Crown and Neck Molding. MASTER BATH has Sunken Garden Tub,Vinyl Floor,Double White Vanity and Shower w/Ceramic Tile Surround. 3 Additional Large Bedroom on 2nd Floor,which 2 of them have Large Walk-In Closets.LAUNDRY ROOM on 2nd Floor. FINISHED BASEMENT done by Builder has Family Room,2 Additional Large Rooms,2 Storage Closets and Large Storage Area. New Drainage to New Concrete Driveway,EP Henry Hardscaping,Upgraded Stucco Front,Capped Trim,Six Panel Doors,Deck,Alarm System and 10 Ft Garage Door w/No Center Pool. Won't Last! (See Attached Room by Room Inclusions)
Location
State NJ
County Gloucester
Area Washington Twp (20818)
Zoning PR1
Rooms
Other Rooms Living Room, Primary Bedroom, Bedroom 2, Bedroom 3, Kitchen, Family Room, Bedroom 1, In-Law/auPair/Suite, Laundry, Other, Attic
Basement Full, Fully Finished
Interior
Interior Features Primary Bath(s), Kitchen - Island, Butlers Pantry, Ceiling Fan(s), Stall Shower, Dining Area
Hot Water Natural Gas
Heating Gas, Forced Air
Cooling Central A/C
Flooring Wood, Fully Carpeted, Vinyl, Tile/Brick
Fireplaces Number 1
Fireplaces Type Marble
Equipment Built-In Range, Oven - Self Cleaning, Dishwasher, Refrigerator, Disposal
Fireplace Y
Window Features Bay/Bow
Appliance Built-In Range, Oven - Self Cleaning, Dishwasher, Refrigerator, Disposal
Heat Source Natural Gas
Laundry Upper Floor
Exterior
Exterior Feature Deck(s), Patio(s)
Parking Features Garage Door Opener
Garage Spaces 5.0
Utilities Available Cable TV
Water Access N
Roof Type Shingle
Accessibility Mobility Improvements
Porch Deck(s), Patio(s)
Attached Garage 2
Total Parking Spaces 5
Garage Y
Building
Lot Description Level
Story 2
Sewer Public Sewer
Water Public
Architectural Style Contemporary
Level or Stories 2
Additional Building Above Grade
Structure Type Cathedral Ceilings,9'+ Ceilings
New Construction N
Others
HOA Fee Include Common Area Maintenance
Senior Community No
Tax ID 18-00199 11-00002
Ownership Fee Simple
Acceptable Financing Conventional, VA, FHA 203(b)
Listing Terms Conventional, VA, FHA 203(b)
Financing Conventional,VA,FHA 203(b)
Read Less

Bought with Ruth J. Surovick • Weichert Realtors-Turnersville
GET MORE INFORMATION




