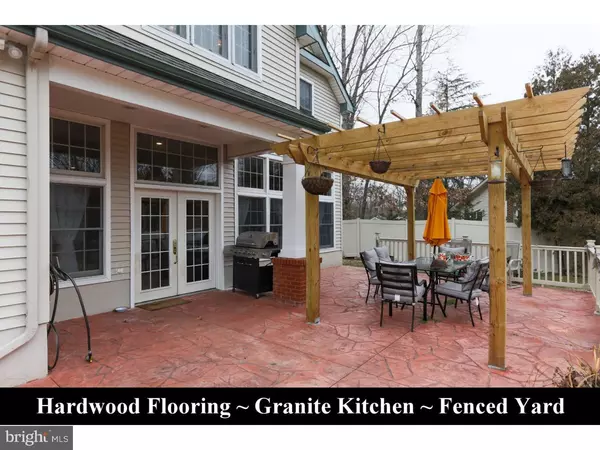For more information regarding the value of a property, please contact us for a free consultation.
300 JOHNSON RD Sicklerville, NJ 08081
Want to know what your home might be worth? Contact us for a FREE valuation!

Our team is ready to help you sell your home for the highest possible price ASAP
Key Details
Sold Price $320,000
Property Type Single Family Home
Sub Type Detached
Listing Status Sold
Purchase Type For Sale
Square Footage 3,232 sqft
Price per Sqft $99
Subdivision Whitman Square
MLS Listing ID 1003970485
Sold Date 08/05/16
Style Contemporary,Traditional
Bedrooms 4
Full Baths 3
Half Baths 1
HOA Y/N N
Abv Grd Liv Area 3,232
Originating Board TREND
Year Built 1933
Annual Tax Amount $10,440
Tax Year 2015
Lot Size 0.631 Acres
Acres 0.63
Lot Dimensions 100X275
Property Description
Your next home, located in Whitman Square neighborhood of Washington Township (Sewell) is a thoroughly updated custom home with approximately 3,300 sq. ft. of living space! Home features 4 Bedrooms, 3.5 Bathrooms, Open-Concept Kitchen, Loft/Office, Wood-Burning Stove and Huge Family Room addition. New Hardwood Flooring flows throughout the main level. Updated kitchen includes Granite Counter-Tops with Breakfast-Bar, Recessed Lighting, Pantry and Stainless Steel Appliance package. French Doors Lead from the Kitchen to the Formal Dining Room that features Vaulted Ceilings, Skylights, Large Picture Windows. Look up, and you'll see the wonderful Loft and Architectural Details. Huge Family Room includes Recessed Lighting, Ceramic Tile Flooring and Windows from Floor to Ceiling. French Doors lead to your Fenced Private Yard with Stamped Concrete Patio, Pergola, Fire-Pit and Shed with Over-Head Door. Powder Room and a Full Bathroom are also located on the main level. Upstairs you will find the Master Suite with Walk-In Closet. Also includes Private Bathroom featuring Walk-in Shower, Double Vanity with Granite Top and Linen Closet. 3 additional Bedrooms and Loft/Office feature Wide-Plank Engineered Hardwood Flooring and Ceiling Fans. Another Full Bathroom is conveniently located near the bedrooms. Laundry Room, conveniently located near the bedrooms includes a Utility Sink and Folding Table. Recent updates also include Andersen Windows, High-Efficiency Heating & Central Air Conditioning, Custom Molding and Wainscoting. Additional storage can be found in attached Garage, Basement, Floored Attic with Pull-Down Steps, and Walk-In Attic space. Located only a few minutes from Route 42, with easy access to Philadelphia and Jersey Shore!
Location
State NJ
County Gloucester
Area Washington Twp (20818)
Zoning PR1
Rooms
Other Rooms Living Room, Dining Room, Primary Bedroom, Bedroom 2, Bedroom 3, Kitchen, Family Room, Bedroom 1, Laundry, Other, Attic
Basement Partial, Unfinished
Interior
Interior Features Primary Bath(s), Butlers Pantry, Skylight(s), Ceiling Fan(s), Wood Stove
Hot Water Natural Gas
Heating Gas, Forced Air, Programmable Thermostat
Cooling Central A/C
Flooring Wood, Tile/Brick
Fireplaces Number 1
Equipment Built-In Range, Oven - Self Cleaning, Dishwasher, Disposal, Built-In Microwave
Fireplace Y
Window Features Bay/Bow,Replacement
Appliance Built-In Range, Oven - Self Cleaning, Dishwasher, Disposal, Built-In Microwave
Heat Source Natural Gas
Laundry Upper Floor
Exterior
Exterior Feature Patio(s), Porch(es)
Parking Features Inside Access, Garage Door Opener, Oversized
Garage Spaces 4.0
Fence Other
Utilities Available Cable TV
Water Access N
Roof Type Pitched,Shingle
Accessibility None
Porch Patio(s), Porch(es)
Attached Garage 1
Total Parking Spaces 4
Garage Y
Building
Lot Description Level, Rear Yard, SideYard(s)
Story 2
Sewer Public Sewer
Water Public
Architectural Style Contemporary, Traditional
Level or Stories 2
Additional Building Above Grade
Structure Type Cathedral Ceilings,9'+ Ceilings
New Construction N
Others
Senior Community No
Tax ID 18-00260-00002 17
Ownership Fee Simple
Acceptable Financing Conventional, VA, FHA 203(b)
Listing Terms Conventional, VA, FHA 203(b)
Financing Conventional,VA,FHA 203(b)
Read Less

Bought with Scott Kompa • RE/MAX Preferred - Mullica Hill
GET MORE INFORMATION




