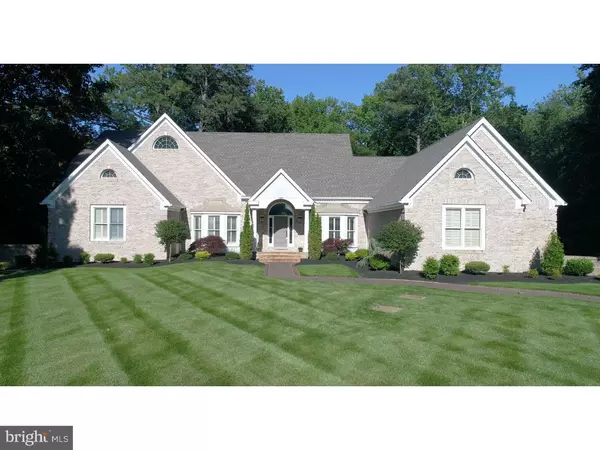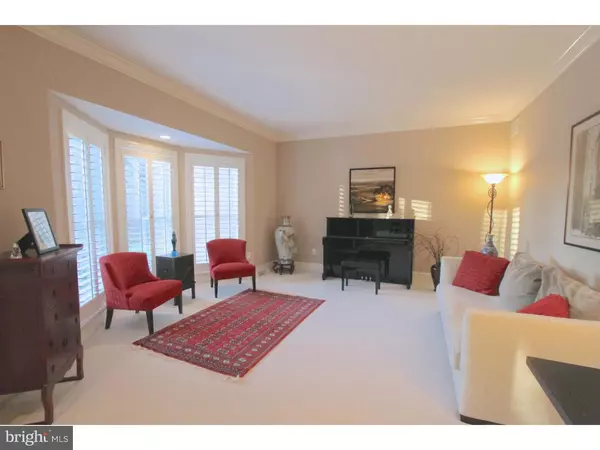For more information regarding the value of a property, please contact us for a free consultation.
7 WOOD DUCK LN Camden Wyoming, DE 19934
Want to know what your home might be worth? Contact us for a FREE valuation!

Our team is ready to help you sell your home for the highest possible price ASAP
Key Details
Sold Price $670,000
Property Type Single Family Home
Sub Type Detached
Listing Status Sold
Purchase Type For Sale
Square Footage 7,292 sqft
Price per Sqft $91
Subdivision Wild Quail
MLS Listing ID 1003966459
Sold Date 09/15/17
Style Contemporary
Bedrooms 5
Full Baths 6
Half Baths 2
HOA Fees $16/ann
HOA Y/N Y
Abv Grd Liv Area 6,750
Originating Board TREND
Year Built 1993
Annual Tax Amount $4,936
Tax Year 2016
Lot Size 1.880 Acres
Acres 1.88
Lot Dimensions IRREGULAR
Property Description
REF# 12106. Privately situated on almost 2 acres in the prestigious neighborhood of Wild Quail. This custom-built home is exquisitely detailed in every aspect from a marble foyer to 12 foot ceilings. Wow! How often does a masterpiece like this become available? You get to buy the house, the neighborhood and the location, location, location. 5 bedrooms, 6 full baths, two powder rooms and three floors of luxury and fun. Starting upstairs are 2 spacious bedrooms each with its own private updated bath and a play/study room with skylight. Down the staircase to the main living area are 3 bedrooms each with its own private bath. The 1st floor luxury master suite includes a comfortable sitting area and a large updated bath. The kitchen has been updated to allow for wine, friends and lots of room to expand out on to the secluded new deck of high-quality composite. This durable, maintenance-free and extremely tasteful deck overlooks an amazing yard and nature. Back inside you will find an open family room with fireplace and beautiful windows (ALL windows boast plantation shutters). The formal dining and living rooms are all open with large arches. Descending into the lower level is a trip to look forward to with a full finished walk-out basement providing a 6th bedroom with full bath- perfect for a mother-in-law or nanny. Other features include massive game room with fireplace and open kitchen/bar area that walk out into the rear yard. This space also features an exercise room, office space, storage galore and fun everywhere. The grounds are meticulously maintained and the privacy of the cul-de-sac makes you feel like you are living in the countryside. Separate well for irrigation, new roof in 2016 and 3 zoned HVAC w/2 units being updated. Lots and lots of good things are included so come take a peek!
Location
State DE
County Kent
Area Caesar Rodney (30803)
Zoning AC
Direction West
Rooms
Other Rooms Living Room, Dining Room, Primary Bedroom, Bedroom 2, Bedroom 3, Kitchen, Family Room, Bedroom 1, Laundry, Other, Attic
Basement Full, Outside Entrance, Fully Finished
Interior
Interior Features Primary Bath(s), Kitchen - Island, Butlers Pantry, Skylight(s), Ceiling Fan(s), WhirlPool/HotTub, Air Filter System, Wet/Dry Bar, Stall Shower, Kitchen - Eat-In
Hot Water Natural Gas
Heating Gas, Forced Air, Zoned
Cooling Central A/C
Flooring Wood, Fully Carpeted, Tile/Brick, Marble
Fireplaces Type Brick, Gas/Propane
Equipment Cooktop, Oven - Wall, Oven - Double, Oven - Self Cleaning, Dishwasher, Refrigerator, Disposal, Built-In Microwave
Fireplace N
Appliance Cooktop, Oven - Wall, Oven - Double, Oven - Self Cleaning, Dishwasher, Refrigerator, Disposal, Built-In Microwave
Heat Source Natural Gas
Laundry Main Floor
Exterior
Exterior Feature Deck(s), Patio(s)
Parking Features Inside Access, Garage Door Opener, Oversized
Garage Spaces 6.0
Utilities Available Cable TV
Water Access N
Roof Type Pitched,Shingle
Accessibility None
Porch Deck(s), Patio(s)
Attached Garage 3
Total Parking Spaces 6
Garage Y
Building
Lot Description Cul-de-sac, Irregular, Sloping, Front Yard, Rear Yard, SideYard(s)
Story 3+
Foundation Brick/Mortar
Sewer On Site Septic
Water Public
Architectural Style Contemporary
Level or Stories 3+
Additional Building Above Grade, Below Grade
Structure Type 9'+ Ceilings
New Construction N
Schools
Elementary Schools W.B. Simpson
High Schools Caesar Rodney
School District Caesar Rodney
Others
HOA Fee Include Common Area Maintenance
Senior Community No
Tax ID WD-00-09200-04-5700-000
Ownership Fee Simple
Security Features Security System
Acceptable Financing Conventional
Listing Terms Conventional
Financing Conventional
Read Less

Bought with Terry Burns • Burns & Ellis Realtors
GET MORE INFORMATION




