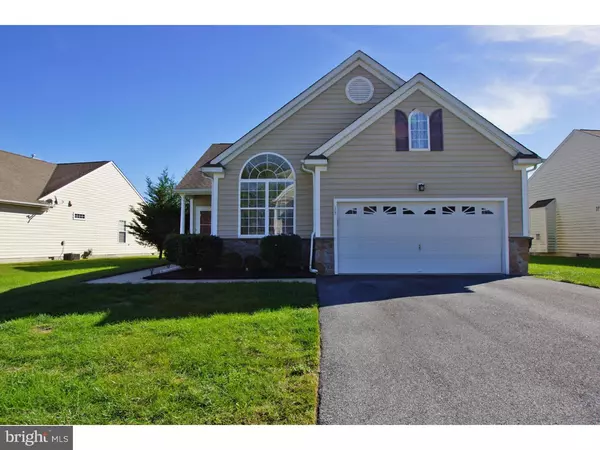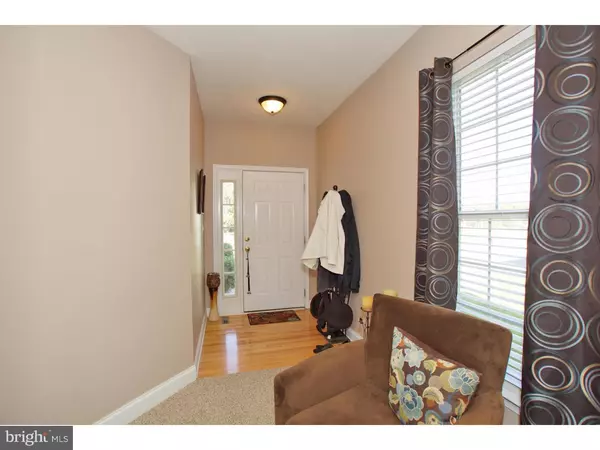For more information regarding the value of a property, please contact us for a free consultation.
33 QUEEN ANNE CT Dover, DE 19901
Want to know what your home might be worth? Contact us for a FREE valuation!

Our team is ready to help you sell your home for the highest possible price ASAP
Key Details
Sold Price $225,000
Property Type Single Family Home
Sub Type Detached
Listing Status Sold
Purchase Type For Sale
Square Footage 1,601 sqft
Price per Sqft $140
Subdivision Victoria Meadows
MLS Listing ID 1003965461
Sold Date 02/23/17
Style Ranch/Rambler
Bedrooms 3
Full Baths 2
HOA Fees $17/ann
HOA Y/N Y
Abv Grd Liv Area 1,601
Originating Board TREND
Year Built 2005
Annual Tax Amount $1,123
Tax Year 2016
Lot Size 10,676 Sqft
Acres 0.25
Lot Dimensions 85X124
Property Description
This remarkable home is ready for immediate occupancy from it's new owners! This home has been well cared for and has recently undergone many more updates. It is perfect for the younger family just starting or the empty nest who might enjoy first floor living. The open common areas make for a great flow from living room to dining area to kitchen and outdoor patio. The master suite features walk in closet and a private bath. The other two bedrooms are generously sized, one with cathedral ceiling, and share a common bath room. There is a 2 car garage, and the exterior is not too small yet not too large to overwhelm you with maintenance. All this with NO municipal taxes but still close to everything. Call for a private showing.
Location
State DE
County Kent
Area Capital (30802)
Zoning RS1
Rooms
Other Rooms Living Room, Dining Room, Primary Bedroom, Bedroom 2, Kitchen, Family Room, Bedroom 1, Attic
Interior
Interior Features Primary Bath(s), Butlers Pantry, Ceiling Fan(s), Breakfast Area
Hot Water Electric
Heating Gas, Forced Air
Cooling Central A/C
Flooring Fully Carpeted, Vinyl
Equipment Built-In Range, Dishwasher, Refrigerator, Disposal
Fireplace N
Appliance Built-In Range, Dishwasher, Refrigerator, Disposal
Heat Source Natural Gas
Laundry Main Floor
Exterior
Exterior Feature Patio(s)
Parking Features Inside Access, Garage Door Opener
Garage Spaces 2.0
Utilities Available Cable TV
Water Access N
Roof Type Pitched,Shingle
Accessibility None
Porch Patio(s)
Attached Garage 2
Total Parking Spaces 2
Garage Y
Building
Lot Description Level, Open, Front Yard, Rear Yard, SideYard(s)
Story 1
Foundation Brick/Mortar
Sewer Public Sewer
Water Public
Architectural Style Ranch/Rambler
Level or Stories 1
Additional Building Above Grade
New Construction N
Schools
School District Capital
Others
Senior Community No
Tax ID ED-00-05701-04-1600-000
Ownership Fee Simple
Acceptable Financing Conventional, VA, FHA 203(b), USDA
Listing Terms Conventional, VA, FHA 203(b), USDA
Financing Conventional,VA,FHA 203(b),USDA
Read Less

Bought with Susan E Hessler • Patterson-Schwartz-Dover
GET MORE INFORMATION




