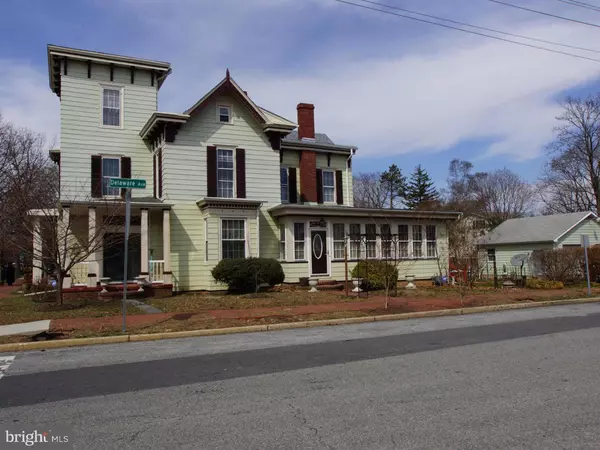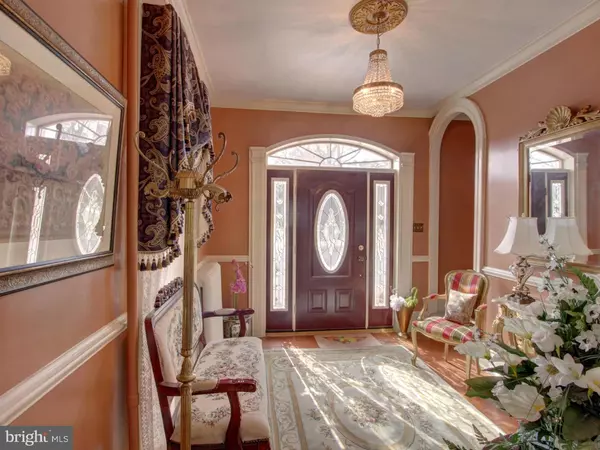For more information regarding the value of a property, please contact us for a free consultation.
105 N STATE ST Dover, DE 19901
Want to know what your home might be worth? Contact us for a FREE valuation!

Our team is ready to help you sell your home for the highest possible price ASAP
Key Details
Sold Price $234,000
Property Type Single Family Home
Sub Type Detached
Listing Status Sold
Purchase Type For Sale
Square Footage 3,089 sqft
Price per Sqft $75
Subdivision Olde Dover
MLS Listing ID 1003964571
Sold Date 02/09/17
Style Victorian
Bedrooms 4
Full Baths 2
HOA Y/N N
Abv Grd Liv Area 3,089
Originating Board TREND
Year Built 1872
Annual Tax Amount $1,087
Tax Year 2016
Lot Size 9,102 Sqft
Acres 0.21
Lot Dimensions 60X150
Property Description
SUPERB VICTORIAN! This elegant Victorian home is located in Olde Dover and sits on a corner lot with a 2 car detached garage located on the side street of Delaware Ave. allowing for easy access in and out. Make a grand entrance in this large and gracious foyer. The perfect home for entertaining small groups or large crowds. Experience the joy of cooking in this fully equipped and beautiful kitchen complete with a wall oven and microwave above, a gas stove with a built in shelf above, a side by side refrigerator with pull out freezer below, stunning cabinets, a built in floor to ceiling china cabinet with a full glass front surrounded with a rich stained wood trim, a walk in pantry plus a second pantry, a center island and plenty of solid surface counter tops. Opposite the kitchen is an area large enough for a couch or a table and chairs, a great spot for conversing with the chef. From the kitchen, walk out on the nice size, screened porch that overlooks a lovely "court yard" with a brick walk way and mature landscaping. You can entertain in uncrowded comfort in this banquet sized formal dining room with plenty of space for a china cabinet and buffet too. Glassed French doors separate the dining room from the formal living room allowing for privacy. The beautiful front parlor opens to one of the 2 sunrooms where you can sit and watch the various holiday parades as they march along the picturesque N State Street. You just have to see it to appreciate all this home has to offer. Off to the side of the kitchen is a pellet stove (wood stove) separating the kitchen and living room. The charming living room has a marble fireplace and a wall of windows to let in plenty of natural light. There are 2 staircases leading to the 2nd story where you will find 4 bedrooms and a sitting room that separates the main bedroom from one of the other rooms. On to the third floor that features 1 room that is currently being used as an office. The very large laundry room is located on the first floor and is complete with a long counter, a double sink and a couple of closets. A full bath is located on both levels.
Location
State DE
County Kent
Area Capital (30802)
Zoning RG1
Rooms
Other Rooms Living Room, Dining Room, Primary Bedroom, Bedroom 2, Bedroom 3, Kitchen, Family Room, Bedroom 1, Laundry, Other, Attic
Basement Partial, Unfinished
Interior
Interior Features Kitchen - Island, Butlers Pantry, Ceiling Fan(s), Water Treat System, Dining Area
Hot Water Electric
Heating Gas, Radiator
Cooling Central A/C, Wall Unit
Flooring Wood, Fully Carpeted, Vinyl, Tile/Brick
Fireplaces Number 1
Equipment Cooktop, Oven - Wall, Dishwasher
Fireplace Y
Window Features Bay/Bow
Appliance Cooktop, Oven - Wall, Dishwasher
Heat Source Natural Gas
Laundry Main Floor
Exterior
Garage Spaces 5.0
Water Access N
Roof Type Pitched,Shingle
Accessibility None
Total Parking Spaces 5
Garage Y
Building
Lot Description Corner
Story 2
Foundation Brick/Mortar
Sewer Public Sewer
Water Public
Architectural Style Victorian
Level or Stories 2
Additional Building Above Grade
Structure Type 9'+ Ceilings
New Construction N
Schools
School District Capital
Others
Senior Community No
Tax ID ED-05-07705-01-3900-000
Ownership Fee Simple
Security Features Security System
Read Less

Bought with Demarcus L. Rush • Myers Realty
GET MORE INFORMATION




