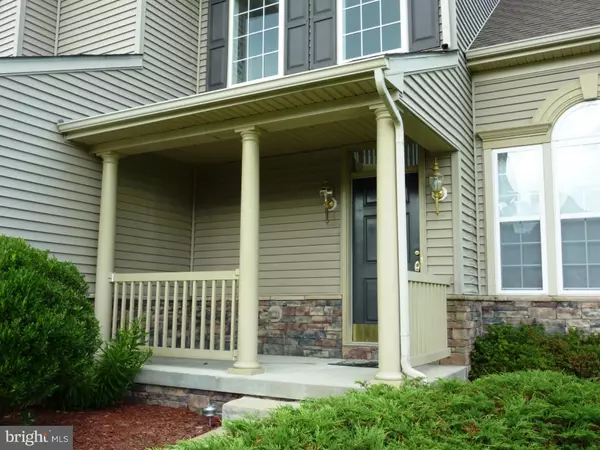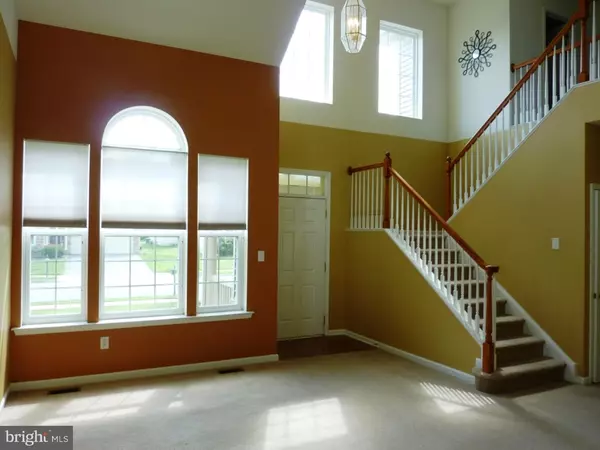For more information regarding the value of a property, please contact us for a free consultation.
435 TOPAZ CIR Dover, DE 19904
Want to know what your home might be worth? Contact us for a FREE valuation!

Our team is ready to help you sell your home for the highest possible price ASAP
Key Details
Sold Price $239,900
Property Type Single Family Home
Sub Type Detached
Listing Status Sold
Purchase Type For Sale
Square Footage 2,113 sqft
Price per Sqft $113
Subdivision Emerald Pointe
MLS Listing ID 1003964331
Sold Date 08/29/16
Style Colonial
Bedrooms 4
Full Baths 2
Half Baths 1
HOA Fees $22/ann
HOA Y/N Y
Abv Grd Liv Area 2,113
Originating Board TREND
Year Built 2007
Annual Tax Amount $2,217
Tax Year 2015
Lot Size 10,318 Sqft
Acres 0.24
Lot Dimensions 100X103
Property Description
Beautiful partial stone front home with porch on large home site backing to trees. This four bedroom, two and a half bath home has a brand new air conditioning unit and newer water heater . The pristine front lawn is sod and kept fresh by an underground sprinkler system. Stacked pavers frame the landscaping beds offering a beautiful view from the porch. From the front entrance you can see this open floorplan home is painted in neutral earth tones with custom shades on most windows. The kitchen includes all appliances, plus top of the line stainless steel refrigerator, gas stove, island for storage and work space, and pantry. The breakfast area, dining room, big family room and two story deck overlook beautiful views of the fenced in backyard lined with trees. Large master suite has walk in closet with extra shelving and four piece master bath, with double bowl vanity, deep soaking tub and walk in shower. Convenient to hall bath is a rare oversized secondary bedroom. All bedrooms have ceiling fans with lights. Upstairs laundry includes high efficiency washer and gas dryer. Upstairs hallway overlooks living room with dramatic vaulted ceiling and two story foyer. Full basement is insulated and contains a locking storage room with shelves and owner water purification system. Shed in backyard for storage and two car garage. Home is under transferable warranty till end of the year. Home is walking distance to community playground and gazebo. Book your tour today!
Location
State DE
County Kent
Area Capital (30802)
Zoning R8
Rooms
Other Rooms Living Room, Dining Room, Primary Bedroom, Bedroom 2, Bedroom 3, Kitchen, Family Room, Bedroom 1, Laundry, Attic
Basement Full, Unfinished
Interior
Interior Features Primary Bath(s), Kitchen - Island, Butlers Pantry, Ceiling Fan(s), Water Treat System, Stall Shower, Kitchen - Eat-In
Hot Water Electric
Heating Gas, Forced Air
Cooling Central A/C
Flooring Wood, Fully Carpeted, Vinyl
Equipment Disposal
Fireplace N
Appliance Disposal
Heat Source Natural Gas
Laundry Upper Floor
Exterior
Exterior Feature Deck(s), Porch(es)
Parking Features Inside Access, Garage Door Opener
Garage Spaces 4.0
Fence Other
Utilities Available Cable TV
Water Access N
Roof Type Shingle
Accessibility None
Porch Deck(s), Porch(es)
Attached Garage 2
Total Parking Spaces 4
Garage Y
Building
Story 2
Foundation Concrete Perimeter
Sewer Public Sewer
Water Public
Architectural Style Colonial
Level or Stories 2
Additional Building Above Grade, Shed
Structure Type Cathedral Ceilings,9'+ Ceilings
New Construction N
Schools
School District Capital
Others
Senior Community No
Tax ID ED-05-06701-01-1500-000
Ownership Fee Simple
Read Less

Bought with Peter J. Shade • Burns & Ellis Realtors
GET MORE INFORMATION




