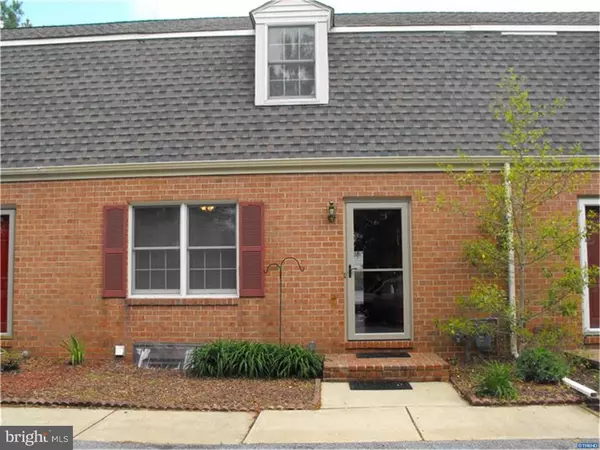For more information regarding the value of a property, please contact us for a free consultation.
971 SILVER LAKE BLVD Dover, DE 19904
Want to know what your home might be worth? Contact us for a FREE valuation!

Our team is ready to help you sell your home for the highest possible price ASAP
Key Details
Sold Price $145,500
Property Type Townhouse
Sub Type Interior Row/Townhouse
Listing Status Sold
Purchase Type For Sale
Square Footage 1,200 sqft
Price per Sqft $121
Subdivision Silver Lake
MLS Listing ID 1003963283
Sold Date 06/29/16
Style Colonial
Bedrooms 2
Full Baths 1
Half Baths 1
HOA Fees $47/ann
HOA Y/N Y
Abv Grd Liv Area 1,200
Originating Board TREND
Year Built 1987
Annual Tax Amount $1,756
Tax Year 2015
Lot Size 2,178 Sqft
Acres 0.05
Lot Dimensions 20X100
Property Description
Live on Silver Lake! Charming brick two bedroom, 1 1/2 bath townhome completely updated. Step inside to new wood laminate floors in hall and living room. Cozy and efficient eat in kitchen to your left with new tile and new stainless steel range, dishwasher and microwave. Enjoy the lake view from the living room through the new French doors complete with enclosed blinds. New french doors lead out onto patio to enjoy your morning coffee and listen to the sounds of nature. Original wood stairs lead up to new carpeting and the two bedrooms. Main bedroom with ample closet space. Sliding glass door to your second floor balcony. Full bath with new vanity, toilet and tile flooring. Fresh paint throughout home. Opportunities abound in the full unfinished basement that includes sump pump and French drains. New Lennox gas furnace and TrueEASE Humidification system. Washer/dryer also located in basement. The exterior boasts a new roof, new siding and gutters. There is also a shared dock for the community. Don't miss your opportunity to own this beautiful townhome, it's the best kept secret in town!
Location
State DE
County Kent
Area Capital (30802)
Zoning RG3
Rooms
Other Rooms Living Room, Primary Bedroom, Kitchen, Bedroom 1, Attic
Basement Full, Unfinished
Interior
Interior Features Primary Bath(s), Ceiling Fan(s), Kitchen - Eat-In
Hot Water Electric
Heating Gas, Forced Air
Cooling Central A/C
Flooring Fully Carpeted, Tile/Brick
Equipment Built-In Range, Oven - Self Cleaning, Dishwasher, Refrigerator, Disposal, Built-In Microwave
Fireplace N
Appliance Built-In Range, Oven - Self Cleaning, Dishwasher, Refrigerator, Disposal, Built-In Microwave
Heat Source Natural Gas
Laundry Basement
Exterior
Exterior Feature Deck(s), Patio(s)
Utilities Available Cable TV
View Y/N Y
Water Access N
View Water
Roof Type Pitched,Shingle
Accessibility None
Porch Deck(s), Patio(s)
Garage N
Building
Lot Description Level, Rear Yard
Story 2
Foundation Brick/Mortar
Sewer Public Sewer
Water Public
Architectural Style Colonial
Level or Stories 2
Additional Building Above Grade
New Construction N
Schools
School District Capital
Others
HOA Fee Include Common Area Maintenance,Lawn Maintenance,Snow Removal
Tax ID ED-05-06712-03-3300-00001
Ownership Fee Simple
Acceptable Financing Conventional, VA, FHA 203(b)
Listing Terms Conventional, VA, FHA 203(b)
Financing Conventional,VA,FHA 203(b)
Read Less

Bought with Susan Hastings • Patterson-Schwartz-Dover
GET MORE INFORMATION




