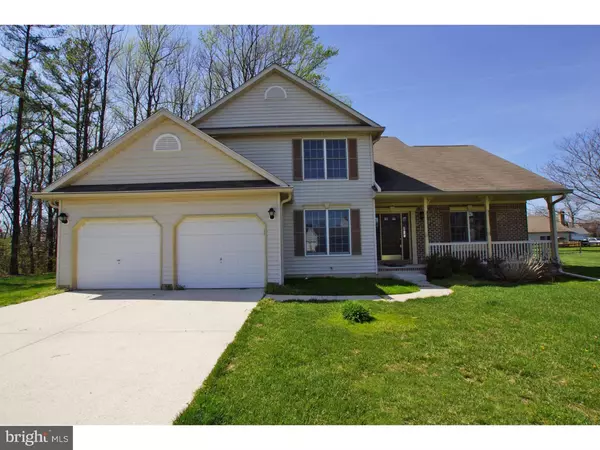For more information regarding the value of a property, please contact us for a free consultation.
506 FALCON DR Camden Wyoming, DE 19934
Want to know what your home might be worth? Contact us for a FREE valuation!

Our team is ready to help you sell your home for the highest possible price ASAP
Key Details
Sold Price $235,000
Property Type Single Family Home
Sub Type Detached
Listing Status Sold
Purchase Type For Sale
Square Footage 2,479 sqft
Price per Sqft $94
Subdivision Eagles Nest
MLS Listing ID 1003962861
Sold Date 08/19/16
Style Contemporary
Bedrooms 3
Full Baths 2
Half Baths 1
HOA Fees $3/ann
HOA Y/N Y
Abv Grd Liv Area 2,479
Originating Board TREND
Year Built 1995
Annual Tax Amount $1,233
Tax Year 2015
Lot Size 0.383 Acres
Acres 0.38
Lot Dimensions 65X256
Property Description
Beautiful home in a great neighborhood! This lovely 3 bedroom 2.5 bath offers a full basement, fireplace, open kitchen and sits at the end of a cul-de-sac with trees providing privacy in the back. This home features a large formal living room leading to a nice dining room with chair molding conveniently located right next to the kitchen. Kitchen provides a nice sized pantry with plenty of cabinet and counter space including a island. The family room offers a large area to gather and sit around the wood burning fireplace with a large slider leading out to the spacious yard. The home has new carpeting through out along with new flooring in the master bathroom. The master bedroom offers a large sleeping area plus an additional separate 14 x 11 sitting area. Need even more space? No problem! There is a large full size basement with a bilco walkout to allow potential for finishing in the future. You definitely do not want to miss out on this home, schedule today before it is too late.
Location
State DE
County Kent
Area Caesar Rodney (30803)
Zoning RS1
Rooms
Other Rooms Living Room, Dining Room, Primary Bedroom, Bedroom 2, Kitchen, Family Room, Bedroom 1, Laundry, Other, Attic
Basement Full, Unfinished
Interior
Interior Features Primary Bath(s), Kitchen - Island, Butlers Pantry, Dining Area
Hot Water Electric
Heating Gas
Cooling Central A/C
Flooring Wood, Fully Carpeted, Vinyl
Fireplaces Number 1
Fireplaces Type Brick
Equipment Built-In Range, Dishwasher, Disposal
Fireplace Y
Appliance Built-In Range, Dishwasher, Disposal
Heat Source Natural Gas
Laundry Main Floor
Exterior
Garage Spaces 5.0
Water Access N
Accessibility None
Attached Garage 2
Total Parking Spaces 5
Garage Y
Building
Lot Description Cul-de-sac
Story 2
Foundation Brick/Mortar
Sewer Public Sewer
Water Public
Architectural Style Contemporary
Level or Stories 2
Additional Building Above Grade
New Construction N
Schools
Elementary Schools W.B. Simpson
School District Caesar Rodney
Others
Senior Community No
Tax ID NM-00-09420-03-1700-000
Ownership Fee Simple
Acceptable Financing Conventional, VA, FHA 203(b)
Listing Terms Conventional, VA, FHA 203(b)
Financing Conventional,VA,FHA 203(b)
Read Less

Bought with Lynnette M Childs • Myers Realty
GET MORE INFORMATION




