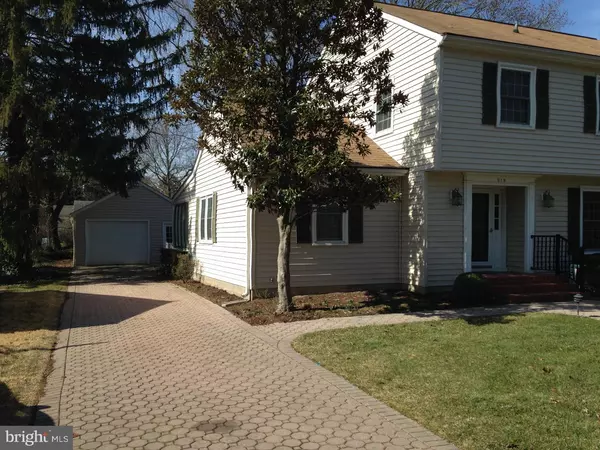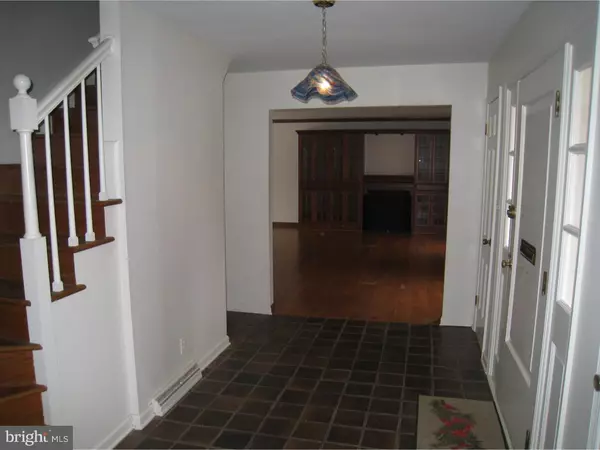For more information regarding the value of a property, please contact us for a free consultation.
518 PENNSYLVANIA AVE Dover, DE 19901
Want to know what your home might be worth? Contact us for a FREE valuation!

Our team is ready to help you sell your home for the highest possible price ASAP
Key Details
Sold Price $220,000
Property Type Single Family Home
Sub Type Detached
Listing Status Sold
Purchase Type For Sale
Square Footage 2,324 sqft
Price per Sqft $94
Subdivision None Available
MLS Listing ID 1003962199
Sold Date 05/23/16
Style Colonial
Bedrooms 4
Full Baths 2
Half Baths 1
HOA Y/N N
Abv Grd Liv Area 2,324
Originating Board TREND
Year Built 1968
Annual Tax Amount $2,514
Tax Year 2015
Lot Size 9,750 Sqft
Acres 0.22
Lot Dimensions 75X120X75X120
Property Description
REF# 11933. Charm personified is reflected in this Colonial in Olde Dover. The brick paved sidewalk and driveway offer great curb appeal. The appeal doesn't stop out front! A landscaped backyard with deck provides for plenty of privacy; and the location lets you walk out your front door and head into town. Inside, you'll find a living room with a wood burning brick fireplace surrounded by custom built-ins and hardwood floors opening to the dining room. Picture yourself in the sunny family room with wood ceiling that is banked with a wall of glass making this the room to enjoy. A step-saver kitchen without that crowded feeling. It is efficiently designed with ample storage and counter space. It is complete with a large breakfast area that opens to the deck. Upstairs are 4 Bedrooms, with a master suite and Laundry area. Complete with Basement, 2007 new vinyl siding and windows. Be sure to put this on your tour. Easy to show.
Location
State DE
County Kent
Area Capital (30802)
Zoning R8
Direction East
Rooms
Other Rooms Living Room, Dining Room, Primary Bedroom, Bedroom 2, Bedroom 3, Kitchen, Family Room, Bedroom 1, Laundry, Attic
Basement Full, Unfinished
Interior
Interior Features Primary Bath(s), Butlers Pantry, Ceiling Fan(s), Kitchen - Eat-In
Hot Water Natural Gas
Heating Gas, Forced Air
Cooling Central A/C
Flooring Wood, Fully Carpeted, Tile/Brick
Fireplaces Number 1
Fireplaces Type Brick
Equipment Cooktop, Oven - Wall, Oven - Double, Oven - Self Cleaning, Dishwasher, Refrigerator, Disposal
Fireplace Y
Window Features Replacement
Appliance Cooktop, Oven - Wall, Oven - Double, Oven - Self Cleaning, Dishwasher, Refrigerator, Disposal
Heat Source Natural Gas
Laundry Upper Floor
Exterior
Exterior Feature Deck(s)
Parking Features Garage Door Opener
Garage Spaces 4.0
Utilities Available Cable TV
Water Access N
Roof Type Pitched
Accessibility None
Porch Deck(s)
Total Parking Spaces 4
Garage Y
Building
Lot Description Level, Open, Front Yard, Rear Yard, SideYard(s)
Story 2
Foundation Brick/Mortar
Sewer Public Sewer
Water Public
Architectural Style Colonial
Level or Stories 2
Additional Building Above Grade
New Construction N
Schools
High Schools Dover
School District Capital
Others
Senior Community No
Tax ID ED-05-06817-01-2100-000
Ownership Fee Simple
Acceptable Financing Conventional, VA, FHA 203(b)
Listing Terms Conventional, VA, FHA 203(b)
Financing Conventional,VA,FHA 203(b)
Read Less

Bought with David Ulp • Burns & Ellis Realtors
GET MORE INFORMATION




