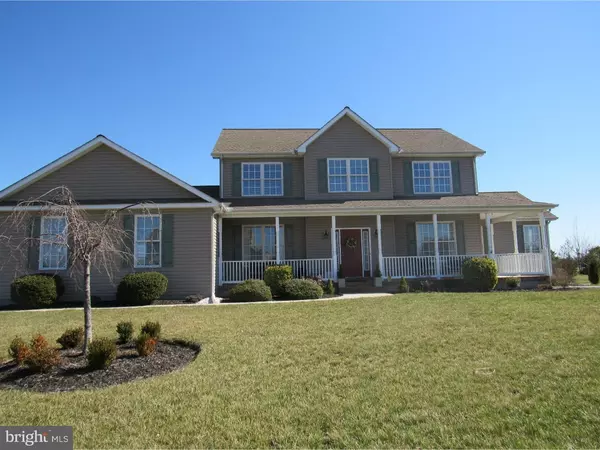For more information regarding the value of a property, please contact us for a free consultation.
504 ASHLAND AVE Camden Wyoming, DE 19934
Want to know what your home might be worth? Contact us for a FREE valuation!

Our team is ready to help you sell your home for the highest possible price ASAP
Key Details
Sold Price $325,000
Property Type Single Family Home
Sub Type Detached
Listing Status Sold
Purchase Type For Sale
Square Footage 3,033 sqft
Price per Sqft $107
Subdivision Steeles Ridge
MLS Listing ID 1003961707
Sold Date 04/21/16
Style Colonial
Bedrooms 4
Full Baths 2
Half Baths 1
HOA Fees $28/ann
HOA Y/N Y
Abv Grd Liv Area 3,033
Originating Board TREND
Year Built 2005
Annual Tax Amount $1,337
Tax Year 2016
Lot Size 0.517 Acres
Acres 0.52
Lot Dimensions 150X150
Property Description
R-9135 Beautiful Colonial with large front porch. This home shows like a model home and is immaculate. The home has 9 foot ceilings and hardwood floors throughout the 1st floor. The kitchen features a walk in pantry, 42 cabinets, granite counters, island, breakfast nook, and gas cooking. This home has a large 1st floor master suite with tray ceiling, walk in closet and a sitting room. There is a formal dining room and a gorgeous tiled sunroom. The backyard is ready for summertime entertaining and is on a premium lot backing up to the farm. The 2nd floor features a junior master suite with vaulted ceilings, walk in closet, spacious bedrooms, and a jack & Jill bath! The oversized garage is heated, insulated, and almost big enough for 3 cars. The basement is huge and has unlimited possibilities for expansion, a shop, or just storage. This home also has a large floored attic over the garage. Put this home on your tour today!
Location
State DE
County Kent
Area Caesar Rodney (30803)
Zoning AC
Rooms
Other Rooms Living Room, Dining Room, Primary Bedroom, Bedroom 2, Bedroom 3, Kitchen, Family Room, Bedroom 1, In-Law/auPair/Suite, Other, Attic
Basement Full
Interior
Interior Features Kitchen - Island, Butlers Pantry, Stall Shower, Kitchen - Eat-In
Hot Water Other
Heating Gas
Cooling Central A/C
Fireplaces Number 1
Equipment Dishwasher
Fireplace Y
Window Features Bay/Bow
Appliance Dishwasher
Heat Source Natural Gas
Laundry Main Floor
Exterior
Parking Features Oversized
Garage Spaces 5.0
Water Access N
Accessibility None
Total Parking Spaces 5
Garage N
Building
Story 2
Sewer On Site Septic
Water Well
Architectural Style Colonial
Level or Stories 2
Additional Building Above Grade
Structure Type Cathedral Ceilings,9'+ Ceilings
New Construction N
Schools
Elementary Schools W.B. Simpson
School District Caesar Rodney
Others
Senior Community No
Tax ID NM-00-10204-01-1000-000
Ownership Fee Simple
Read Less

Bought with Erin Marie Baker • Olson Realty
GET MORE INFORMATION




