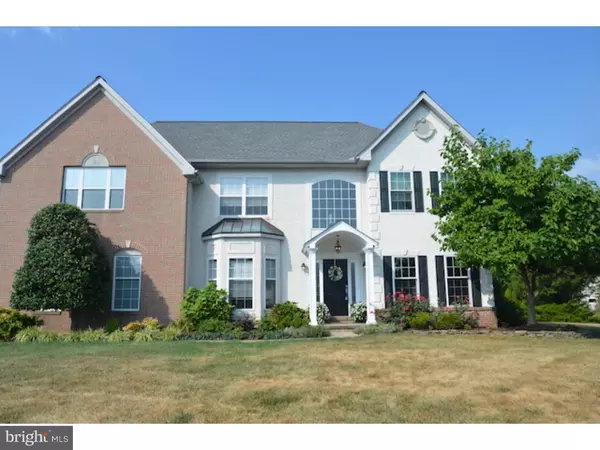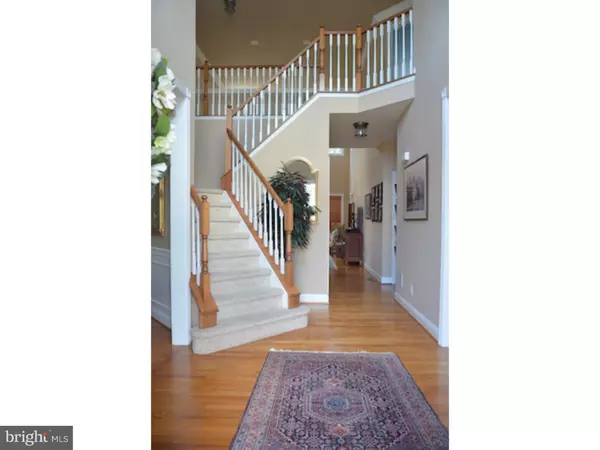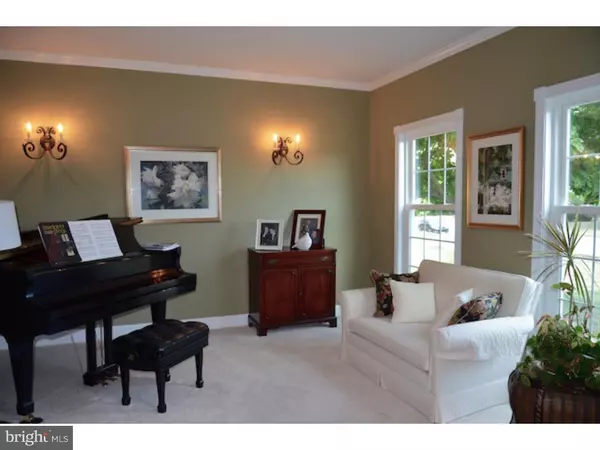For more information regarding the value of a property, please contact us for a free consultation.
8 BRADLEY DR Wilmington, DE 19803
Want to know what your home might be worth? Contact us for a FREE valuation!

Our team is ready to help you sell your home for the highest possible price ASAP
Key Details
Sold Price $540,000
Property Type Single Family Home
Sub Type Detached
Listing Status Sold
Purchase Type For Sale
Square Footage 3,100 sqft
Price per Sqft $174
Subdivision Brookstone
MLS Listing ID 1003961065
Sold Date 12/19/16
Style Colonial
Bedrooms 4
Full Baths 2
Half Baths 1
HOA Fees $14/ann
HOA Y/N Y
Abv Grd Liv Area 3,100
Originating Board TREND
Year Built 1997
Annual Tax Amount $4,856
Tax Year 2015
Lot Size 0.380 Acres
Acres 0.38
Lot Dimensions 106X150
Property Description
Welcome to 8 Bradley Drive, a stunning 4 bedroom, 2.1 bath home conveniently located in Brookstone, one of North Wilmington's premiere neighborhoods. Brookstone offers lighted streets with sidewalks, a community playground and a scenic pond. Available only due to a job relocation, this move-in ready home has been lovingly updated and UPGRADED in every way and it shows! A dramatic two story foyer with gleaming hardwood floors, wainscotting and rich moldings invites you in and showcases the beautiful split staircase flanked by a formal living room and elegant dining room. The well-appointed kitchen with expanded center island and breakfast area boasts granite countertops, tile backsplash, gorgeous wood cabinetry with under cabinet lighting, recessed and pendant lighting, two pantries, new stainless steel appliances and hardwood floors. The adjacent sun-lit, two story family room is spacious and offers a gas fireplace with attractive mantle and lots of windows with added trim allowing for plenty of natural light. A new double-hung window and decorative wood wall are found in the large, private office. Also on the first floor is a lovely powder room and a well-equipped laundry/mudroom with travertine flooring, an abundance of storage space, and access to the outside as well as the two-car, turned garage. New Anderson sliders in the kitchen also provide access to the private deck with new Sun Setter retractable awning, perfect for relaxing or entertaining at any hour of the day. The second floor features a luxurious master suite with tray ceiling and extensive crown molding, built-ins, two large walk-in closets with organizers, two additional closets, an adjoining bonus room with countless possibilities, and a truly enviable spa-like master bathroom with oversized soaking tub, oversized shower with frameless glass door and attractive tile, double sinks, a skylight and eucalyptus strand-woven hardwood floors. Three additional generously-sized bedrooms, each with closet organizers, and a stylish full bathroom complete the second floor. The finished lower level has a spacious recreation room as well as a workshop/storage area and utility room. The current owners installed new, leaded-glass front doors and added a portico increasing the homes curb appeal and functionality. The large corner lot has lush, mature plantings and custom designed landscaping. Pride of ownership, a pleasing color palette and tasteful decor are clearly evident in this beautiful home.
Location
State DE
County New Castle
Area Brandywine (30901)
Zoning NC15
Rooms
Other Rooms Living Room, Dining Room, Primary Bedroom, Bedroom 2, Bedroom 3, Kitchen, Family Room, Bedroom 1, Laundry, Other, Attic
Basement Full, Drainage System
Interior
Interior Features Primary Bath(s), Kitchen - Island, Butlers Pantry, Skylight(s), Ceiling Fan(s), Stall Shower, Dining Area
Hot Water Natural Gas
Heating Gas, Heat Pump - Electric BackUp, Forced Air
Cooling Central A/C
Flooring Wood, Fully Carpeted, Tile/Brick, Stone
Fireplaces Number 1
Equipment Oven - Double, Dishwasher, Disposal
Fireplace Y
Appliance Oven - Double, Dishwasher, Disposal
Heat Source Natural Gas
Laundry Main Floor
Exterior
Exterior Feature Deck(s)
Garage Spaces 5.0
Utilities Available Cable TV
Water Access N
Roof Type Shingle
Accessibility None
Porch Deck(s)
Attached Garage 2
Total Parking Spaces 5
Garage Y
Building
Lot Description Corner, Level, Front Yard, Rear Yard, SideYard(s)
Story 2
Sewer Public Sewer
Water Public
Architectural Style Colonial
Level or Stories 2
Additional Building Above Grade
Structure Type 9'+ Ceilings
New Construction N
Schools
School District Brandywine
Others
HOA Fee Include Common Area Maintenance,Snow Removal
Senior Community No
Tax ID 06-102.00-250
Ownership Fee Simple
Read Less

Bought with Vincent R Cyr • Weichert Realtors
GET MORE INFORMATION




