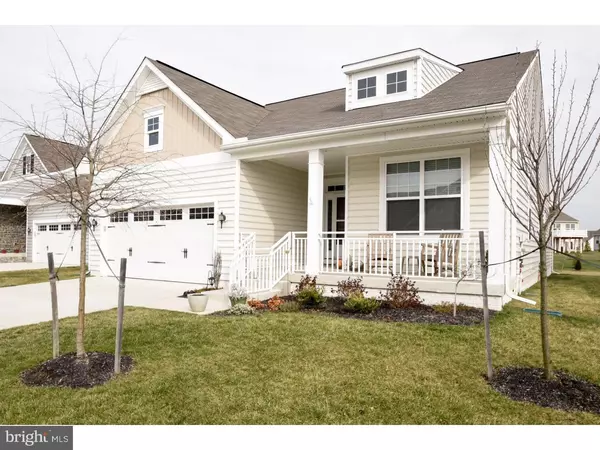For more information regarding the value of a property, please contact us for a free consultation.
723 CHERRY TREE RD Middletown, DE 19709
Want to know what your home might be worth? Contact us for a FREE valuation!

Our team is ready to help you sell your home for the highest possible price ASAP
Key Details
Sold Price $359,900
Property Type Single Family Home
Sub Type Detached
Listing Status Sold
Purchase Type For Sale
Square Footage 1,900 sqft
Price per Sqft $189
Subdivision Four Seasons At Silver Maple
MLS Listing ID 1003959801
Sold Date 06/24/16
Style Ranch/Rambler
Bedrooms 3
Full Baths 2
HOA Fees $175/mo
HOA Y/N Y
Abv Grd Liv Area 1,900
Originating Board TREND
Year Built 2014
Annual Tax Amount $2,456
Tax Year 2015
Lot Size 10,019 Sqft
Acres 0.23
Lot Dimensions .23
Property Description
Rare find in the desirable community of Four Seasons at Silver Maple! Enjoy a relaxing and carefree lifestyle in this wonderful over 55 development. Ready for immediate occupancy and very nicely updated, this three bedroom, two bath home is on a great lot within walking distance to the club house. Upgrades include beautiful 3/4 inch Bruce hardwood floors throughout the main living area, including all three bedrooms, gourmet kitchen package with a double oven, convection microwave, upgraded cabinets, and a brand new refrigerator. A bright sun-room, third bedroom, professionally painted in beautiful neutral tones, even the two car garage is dry-walled and painted! Tons of extra storage too. Amenities in this wonderful community include a swimming pool, tiki hut, tennis courts, bocce Ball, and an active club house to gather with your friends. Don't wait for new construction, come tour today!! This is a 3 bedroom house, records are incorrect
Location
State DE
County New Castle
Area South Of The Canal (30907)
Zoning S
Rooms
Other Rooms Living Room, Dining Room, Primary Bedroom, Bedroom 2, Kitchen, Bedroom 1, Laundry, Other
Basement Full, Unfinished
Interior
Interior Features Kitchen - Island, Butlers Pantry, Dining Area
Hot Water Natural Gas
Heating Gas, Forced Air
Cooling Central A/C
Flooring Wood
Equipment Cooktop, Oven - Wall, Oven - Double
Fireplace N
Appliance Cooktop, Oven - Wall, Oven - Double
Heat Source Natural Gas
Laundry Main Floor
Exterior
Exterior Feature Deck(s)
Garage Spaces 5.0
Amenities Available Swimming Pool, Club House
Water Access N
Roof Type Shingle
Accessibility None
Porch Deck(s)
Attached Garage 2
Total Parking Spaces 5
Garage Y
Building
Story 1
Sewer Public Sewer
Water Public
Architectural Style Ranch/Rambler
Level or Stories 1
Additional Building Above Grade
New Construction N
Schools
School District Appoquinimink
Others
HOA Fee Include Pool(s),Common Area Maintenance,Ext Bldg Maint,Lawn Maintenance,Snow Removal,Trash
Senior Community Yes
Tax ID 13-014.34-013
Ownership Fee Simple
Acceptable Financing Conventional, VA, FHA 203(b)
Listing Terms Conventional, VA, FHA 203(b)
Financing Conventional,VA,FHA 203(b)
Read Less

Bought with Craig M Nelson • Century 21 Gold Key Realty
GET MORE INFORMATION




