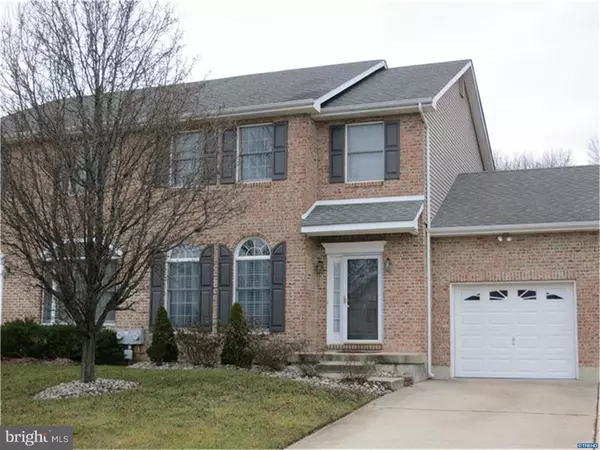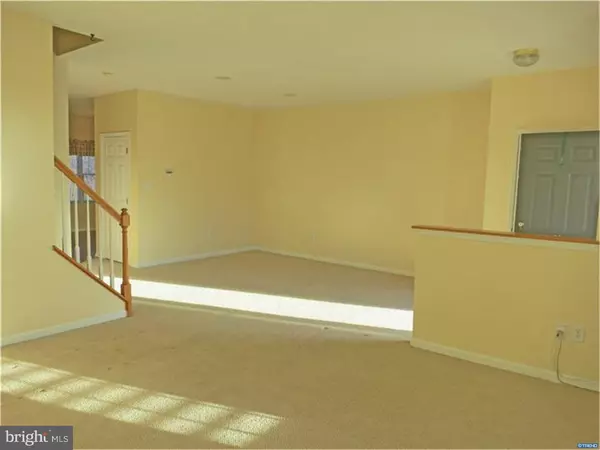For more information regarding the value of a property, please contact us for a free consultation.
21 MYSTIC DR Bear, DE 19701
Want to know what your home might be worth? Contact us for a FREE valuation!

Our team is ready to help you sell your home for the highest possible price ASAP
Key Details
Sold Price $249,500
Property Type Townhouse
Sub Type Interior Row/Townhouse
Listing Status Sold
Purchase Type For Sale
Square Footage 1,800 sqft
Price per Sqft $138
Subdivision Mansion Farms
MLS Listing ID 1003959435
Sold Date 04/03/17
Style Colonial
Bedrooms 3
Full Baths 2
Half Baths 1
HOA Fees $12/ann
HOA Y/N Y
Abv Grd Liv Area 1,800
Originating Board TREND
Year Built 2000
Annual Tax Amount $1,786
Tax Year 2016
Lot Size 4,356 Sqft
Acres 0.1
Lot Dimensions 125 X 37
Property Description
Move-in condition townhouse in popular Mansion Farms. Open floor plan on main level. Interior painted in 2016. Hardwood flooring in kitchen and breakfast room. Granite counters, 42" cabinets, island with overhang for seating plus 2 pantries in kitchen. 1st floor laundry. Main bedroom suite with large walk-in closet and bathroom with soaking tub, shower and double sinks. 2 additional bedrooms and full hall bath complete the upstairs. Full unfinished basement. 1-car garage and parking for 2 additional cars in driveway. Patio replaced in 2015 overlooks flat yard backing to open space. Located "North (that's right) of Canal" in desired Appoquinimink School District. Close to Lums Pond Park and shopping.
Location
State DE
County New Castle
Area Newark/Glasgow (30905)
Zoning NCTH
Rooms
Other Rooms Living Room, Dining Room, Primary Bedroom, Bedroom 2, Kitchen, Bedroom 1, Laundry, Other, Attic
Basement Full, Unfinished
Interior
Interior Features Kitchen - Island, Butlers Pantry, Dining Area
Hot Water Natural Gas
Heating Gas, Forced Air
Cooling Central A/C
Flooring Wood, Fully Carpeted, Vinyl
Equipment Dishwasher, Built-In Microwave
Fireplace N
Window Features Energy Efficient
Appliance Dishwasher, Built-In Microwave
Heat Source Natural Gas
Laundry Main Floor
Exterior
Exterior Feature Patio(s)
Parking Features Inside Access
Garage Spaces 3.0
Utilities Available Cable TV
Water Access N
Roof Type Shingle
Accessibility None
Porch Patio(s)
Attached Garage 1
Total Parking Spaces 3
Garage Y
Building
Story 2
Foundation Concrete Perimeter
Sewer Public Sewer
Water Public
Architectural Style Colonial
Level or Stories 2
Additional Building Above Grade
Structure Type 9'+ Ceilings
New Construction N
Schools
High Schools Appoquinimink
School District Appoquinimink
Others
HOA Fee Include Common Area Maintenance,Snow Removal
Senior Community No
Tax ID 11-037.40-139
Ownership Fee Simple
Security Features Security System
Read Less

Bought with Craig T Blango • Keller Williams Realty Wilmington
GET MORE INFORMATION




