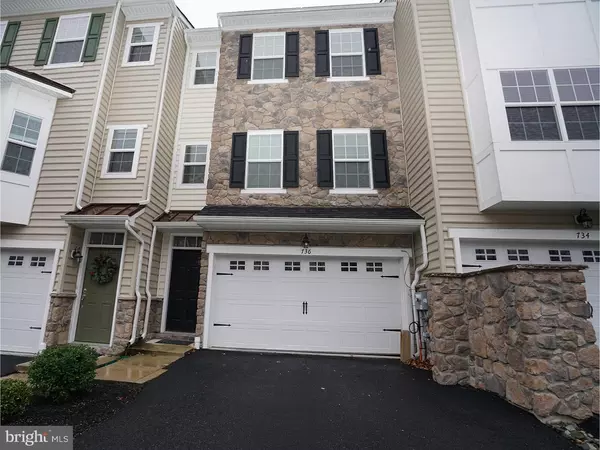For more information regarding the value of a property, please contact us for a free consultation.
736 JACOBSEN CIR Newark, DE 19702
Want to know what your home might be worth? Contact us for a FREE valuation!

Our team is ready to help you sell your home for the highest possible price ASAP
Key Details
Sold Price $240,000
Property Type Townhouse
Sub Type Interior Row/Townhouse
Listing Status Sold
Purchase Type For Sale
Square Footage 2,204 sqft
Price per Sqft $108
Subdivision Hudson Village
MLS Listing ID 1003959123
Sold Date 04/27/17
Style Traditional
Bedrooms 3
Full Baths 2
Half Baths 1
HOA Fees $135/mo
HOA Y/N N
Abv Grd Liv Area 2,204
Originating Board TREND
Year Built 2012
Annual Tax Amount $2,097
Tax Year 2016
Lot Dimensions 0X0
Property Description
Come see this 4-year-young deluxe townhouse tucked away in Hudson Village, yet super convenient to Newark, Christiana, and I-95. Featuring an open, flowing floorplan and an unexpected amount of square footage, this stone-front 3-level home is ready to move right in. Main level has upgraded hardwood floors throughout, even in the kitchen, lending an open airy feel. Sliders to a large Trex-style deck expand your entertainment options. Kitchen offers stainless steel appliances, lots of counterspace, an island, and 42" upper cabinets. Main bedroom has a very large full bath, vaulted ceilings and walk-in closet. Both guest bedrooms have walk-in closets. The ground level features a huge family room with walk-out, hidden laundry behind bi-fold doors, and a very generous car-and-a-half garage. All exterior maintenance -- including your roof -- are covered by a very reasonable $135 condo fee. Live stress free!
Location
State DE
County New Castle
Area Newark/Glasgow (30905)
Zoning ST
Direction North
Rooms
Other Rooms Living Room, Dining Room, Primary Bedroom, Bedroom 2, Kitchen, Family Room, Bedroom 1
Basement Full, Fully Finished
Interior
Interior Features Kitchen - Island, Kitchen - Eat-In
Hot Water Natural Gas
Heating Gas, Forced Air
Cooling Central A/C
Flooring Wood, Fully Carpeted
Equipment Dishwasher, Disposal, Built-In Microwave
Fireplace N
Appliance Dishwasher, Disposal, Built-In Microwave
Heat Source Natural Gas
Laundry Lower Floor
Exterior
Exterior Feature Deck(s)
Parking Features Oversized
Garage Spaces 3.0
Water Access N
Roof Type Pitched,Shingle,Metal
Accessibility None
Porch Deck(s)
Attached Garage 1
Total Parking Spaces 3
Garage Y
Building
Story 2
Foundation Concrete Perimeter
Sewer Public Sewer
Water Public
Architectural Style Traditional
Level or Stories 2
Additional Building Above Grade
Structure Type 9'+ Ceilings
New Construction N
Schools
School District Christina
Others
HOA Fee Include Common Area Maintenance,Ext Bldg Maint,Lawn Maintenance,Snow Removal,All Ground Fee,Management
Senior Community No
Tax ID 09-034.00-010.C.0113
Ownership Condominium
Acceptable Financing Conventional, VA, FHA 203(b)
Listing Terms Conventional, VA, FHA 203(b)
Financing Conventional,VA,FHA 203(b)
Read Less

Bought with Ping Xu • RE/MAX Edge
GET MORE INFORMATION




