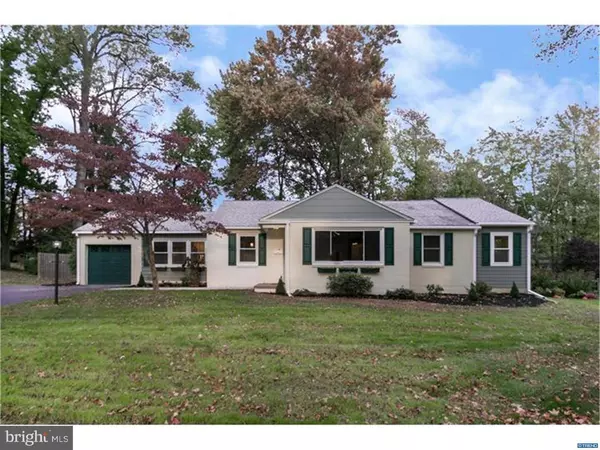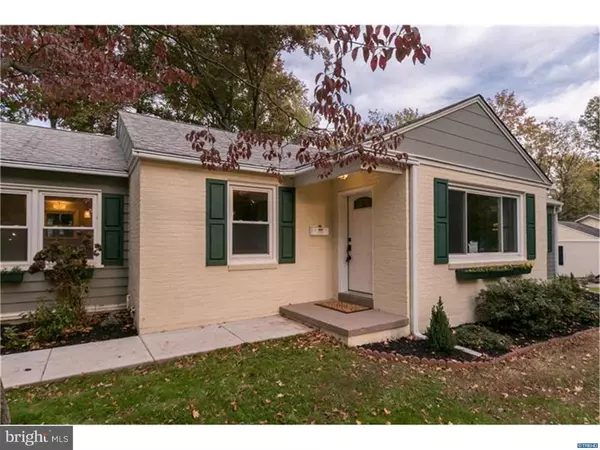For more information regarding the value of a property, please contact us for a free consultation.
1903 FAIRFIELD DR Wilmington, DE 19810
Want to know what your home might be worth? Contact us for a FREE valuation!

Our team is ready to help you sell your home for the highest possible price ASAP
Key Details
Sold Price $407,500
Property Type Single Family Home
Sub Type Detached
Listing Status Sold
Purchase Type For Sale
Subdivision Westwood Manor
MLS Listing ID 1003957783
Sold Date 11/18/16
Style Ranch/Rambler
Bedrooms 3
Full Baths 3
HOA Y/N N
Originating Board TREND
Year Built 1956
Annual Tax Amount $2,462
Tax Year 2016
Lot Size 0.340 Acres
Acres 0.34
Lot Dimensions 109 X 131
Property Description
Everything you've been waiting for - Exuding style and sophistication, this completely renovated 3BD, 3BA ranch located in the desirable community of Westwood Manor offers convenient main level living with spacious sun-filled rooms, beautiful site finished hardwood floors and high-end finishes throughout. The living room boasts a wood-burning fireplace while the adjacent dining room is perfect for entertaining. The eat-in kitchen is simply stunning, featuring white cabinetry, quartz countertops, marble backsplash, island w/ seating, stainless steel appliances, recessed lighting, pantry plus newly added interior garage access. The master suite footprint was enlarged to include a luxurious private bath including dual sinks, semi-frameless glass shower and a walk-in closet with laundry hookups. Two additional bedrooms share the full hall bath. The lower level offers additional living space, full bath plus plenty of storage. The systems have been updated over recent years, replacement windows, a large fenced rear yard, patio & a one-car garage with extra wide driveway completes this package. A thoughtful renovation makes this exceptional property a great find.
Location
State DE
County New Castle
Area Brandywine (30901)
Zoning NC15
Direction West
Rooms
Other Rooms Living Room, Dining Room, Primary Bedroom, Bedroom 2, Kitchen, Family Room, Bedroom 1, Attic
Basement Partial
Interior
Interior Features Primary Bath(s), Kitchen - Island, Butlers Pantry, Ceiling Fan(s), Kitchen - Eat-In
Hot Water Electric
Heating Oil, Forced Air
Cooling Central A/C
Flooring Wood, Tile/Brick
Fireplaces Number 1
Equipment Built-In Range, Disposal, Built-In Microwave
Fireplace Y
Window Features Replacement
Appliance Built-In Range, Disposal, Built-In Microwave
Heat Source Oil
Laundry Main Floor, Basement
Exterior
Exterior Feature Patio(s)
Parking Features Inside Access
Garage Spaces 1.0
Water Access N
Roof Type Shingle
Accessibility None
Porch Patio(s)
Attached Garage 1
Total Parking Spaces 1
Garage Y
Building
Lot Description Level, Front Yard, Rear Yard, SideYard(s)
Story 1
Foundation Brick/Mortar
Sewer Public Sewer
Water Public
Architectural Style Ranch/Rambler
Level or Stories 1
New Construction N
Schools
Elementary Schools Forwood
Middle Schools Talley
High Schools Mount Pleasant
School District Brandywine
Others
Senior Community No
Tax ID 06-082.00-005
Ownership Fee Simple
Read Less

Bought with Michael J McCullough • Long & Foster Real Estate, Inc.
GET MORE INFORMATION




