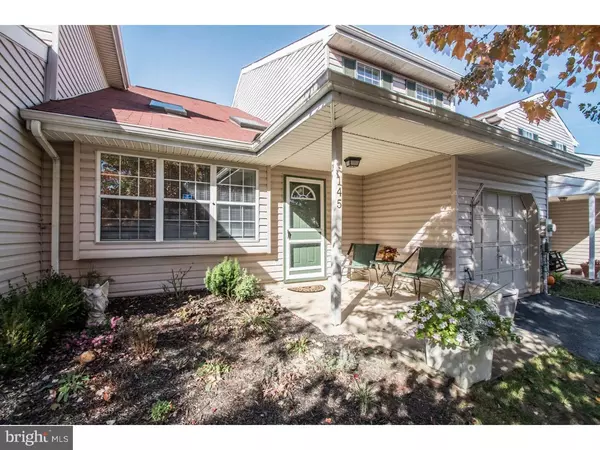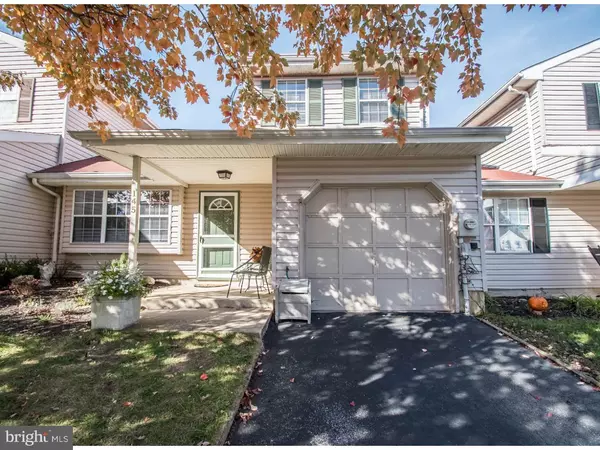For more information regarding the value of a property, please contact us for a free consultation.
145 UPPER VALLEY LN Newark, DE 19711
Want to know what your home might be worth? Contact us for a FREE valuation!

Our team is ready to help you sell your home for the highest possible price ASAP
Key Details
Sold Price $209,900
Property Type Townhouse
Sub Type End of Row/Townhouse
Listing Status Sold
Purchase Type For Sale
Square Footage 1,800 sqft
Price per Sqft $116
Subdivision Green Valley
MLS Listing ID 1003957765
Sold Date 12/27/16
Style Other
Bedrooms 3
Full Baths 2
Half Baths 1
HOA Y/N N
Abv Grd Liv Area 1,800
Originating Board TREND
Year Built 1988
Annual Tax Amount $2,009
Tax Year 2016
Lot Size 3,920 Sqft
Acres 0.09
Lot Dimensions 30X127
Property Description
Welcome to 145 Upper Valley Lane in Green Valley! This meticulously maintained town home features cathedral ceilings, skylights, NEW hardwood floors on 1st floor, 3 Bedrooms/2.1 Baths and a 1 car garage! Skylights drown the living room in light and the cathedral ceilings provide an open layout. The Kitchen has been renovated with granite counter tops, stainless steel appliances and a modern back splash. Adjacent to the Kitchen is a family room featuring a wood burning fireplace with a beautiful wood mantle, and access to the charming backyard patio and yard via a sliding glass door. The powder room on the main level was updated with new vanity and fixtures. 3 bedrooms upstairs are all of a very generous size, especially the light filled master bedroom which has an en-suite bath. NEW hall bath features Carrara marble tile, new vanity and new fixtures. Both bedrooms have ample closet space. Small, private fenced in yard with a patio area for entertaining.
Location
State DE
County New Castle
Area Newark/Glasgow (30905)
Zoning NCPUD
Rooms
Other Rooms Living Room, Dining Room, Primary Bedroom, Bedroom 2, Kitchen, Family Room, Bedroom 1, Laundry
Basement Unfinished
Interior
Interior Features Skylight(s), Ceiling Fan(s)
Hot Water Electric
Heating Electric, Forced Air
Cooling Central A/C
Flooring Wood, Fully Carpeted
Fireplaces Number 1
Equipment Built-In Range, Dishwasher, Disposal
Fireplace Y
Appliance Built-In Range, Dishwasher, Disposal
Heat Source Electric
Laundry Main Floor
Exterior
Exterior Feature Patio(s)
Garage Spaces 3.0
Water Access N
Roof Type Shingle
Accessibility Mobility Improvements
Porch Patio(s)
Attached Garage 1
Total Parking Spaces 3
Garage Y
Building
Story 1.5
Foundation Slab
Sewer Public Sewer
Water Private/Community Water
Architectural Style Other
Level or Stories 1.5
Additional Building Above Grade, Shed
Structure Type Cathedral Ceilings,High
New Construction N
Schools
School District Christina
Others
Senior Community No
Tax ID 08-055.10-239
Ownership Fee Simple
Read Less

Bought with Matthew W Fetick • Keller Williams Realty - Kennett Square
GET MORE INFORMATION




