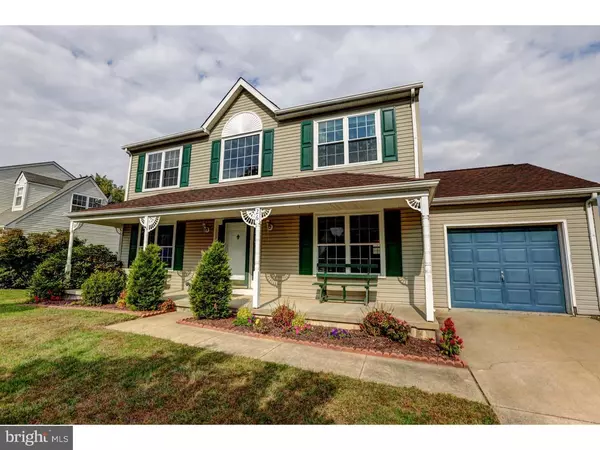For more information regarding the value of a property, please contact us for a free consultation.
26 BELFORT LOOP Newark, DE 19702
Want to know what your home might be worth? Contact us for a FREE valuation!

Our team is ready to help you sell your home for the highest possible price ASAP
Key Details
Sold Price $249,500
Property Type Single Family Home
Sub Type Detached
Listing Status Sold
Purchase Type For Sale
Square Footage 1,925 sqft
Price per Sqft $129
Subdivision Frenchtown Woods
MLS Listing ID 1003957187
Sold Date 03/24/17
Style Colonial
Bedrooms 3
Full Baths 2
Half Baths 1
HOA Fees $9/ann
HOA Y/N Y
Abv Grd Liv Area 1,925
Originating Board TREND
Year Built 1993
Annual Tax Amount $2,521
Tax Year 2016
Lot Size 7,405 Sqft
Acres 0.17
Lot Dimensions 74X100
Property Description
Charming appeal with modern comforts, this beautiful home defines move-in ready. Open floor plan with multiple spaces is perfect for entertaining any size gathering both indoor and out. Welcoming front porch leads to two-story foyer entrance. Beautiful wood laminate floors throughout the entire home. Living room with crown molding and French doors to family room. Dining room with attractive wainscoting. Spacious eat-in kitchen with bump-out breakfast nook, granite and stone center island, pantry, built-in microwave and stainless appliances. Adjacent family room with gas fireplace and sliders to massive deck with stairs to fenced back yard. Master bedroom includes huge walk-in closet, cathedral ceilings and private bath with dual sink vanity, soaking tub and separate shower. Full basement with finished game/media room and large unfinished room for endless storage and laundry. Other features include: sun-lit rooms with double windows, one-car garage with inside access, maintenance-free vinyl siding and back yard shed for lawn equipment/patio furniture. Home warranty included for buyer peace of mind. Great location for commuting, shopping and entertainment.
Location
State DE
County New Castle
Area Newark/Glasgow (30905)
Zoning NC6.5
Rooms
Other Rooms Living Room, Dining Room, Primary Bedroom, Bedroom 2, Kitchen, Family Room, Bedroom 1, Other, Attic
Basement Full
Interior
Interior Features Primary Bath(s), Kitchen - Island, Butlers Pantry, Ceiling Fan(s), Kitchen - Eat-In
Hot Water Electric
Heating Gas, Forced Air
Cooling Central A/C
Flooring Fully Carpeted, Vinyl
Fireplaces Number 1
Fireplaces Type Gas/Propane
Equipment Built-In Range, Oven - Self Cleaning, Dishwasher, Disposal, Built-In Microwave
Fireplace Y
Appliance Built-In Range, Oven - Self Cleaning, Dishwasher, Disposal, Built-In Microwave
Heat Source Natural Gas
Laundry Basement
Exterior
Exterior Feature Deck(s), Porch(es)
Parking Features Inside Access, Garage Door Opener
Garage Spaces 4.0
Fence Other
Utilities Available Cable TV
Water Access N
Roof Type Pitched,Shingle
Accessibility None
Porch Deck(s), Porch(es)
Attached Garage 1
Total Parking Spaces 4
Garage Y
Building
Lot Description Level, Open, Front Yard, Rear Yard
Story 2
Foundation Concrete Perimeter
Sewer Public Sewer
Water Public
Architectural Style Colonial
Level or Stories 2
Additional Building Above Grade
Structure Type Cathedral Ceilings
New Construction N
Schools
Elementary Schools Brader
Middle Schools Gauger-Cobbs
High Schools Glasgow
School District Christina
Others
HOA Fee Include Common Area Maintenance,Snow Removal
Senior Community No
Tax ID 11-025.20-097
Ownership Fee Simple
Security Features Security System
Acceptable Financing Conventional, VA, FHA 203(b)
Listing Terms Conventional, VA, FHA 203(b)
Financing Conventional,VA,FHA 203(b)
Read Less

Bought with Jeffrey L Sammons • Patterson-Schwartz-Hockessin
GET MORE INFORMATION




