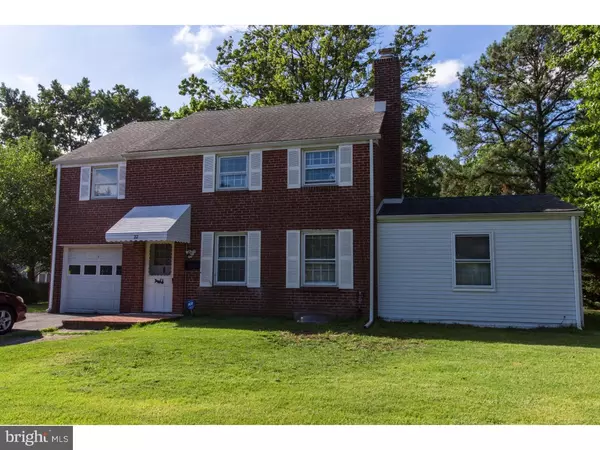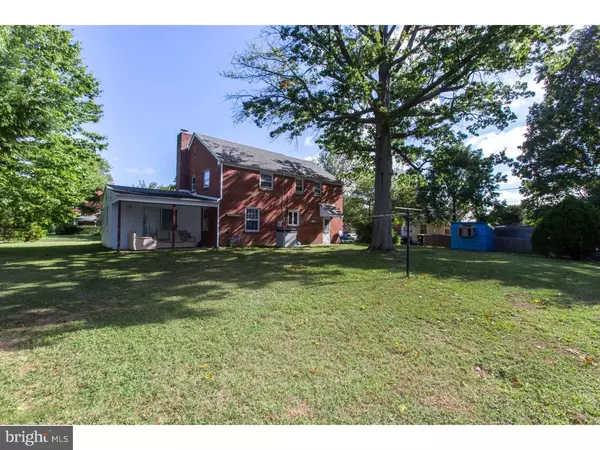For more information regarding the value of a property, please contact us for a free consultation.
22 PRINCE AVE New Castle, DE 19720
Want to know what your home might be worth? Contact us for a FREE valuation!

Our team is ready to help you sell your home for the highest possible price ASAP
Key Details
Sold Price $214,900
Property Type Single Family Home
Sub Type Detached
Listing Status Sold
Purchase Type For Sale
Square Footage 1,700 sqft
Price per Sqft $126
Subdivision Swanwyck
MLS Listing ID 1003956679
Sold Date 06/29/17
Style Colonial
Bedrooms 3
Full Baths 2
Half Baths 1
HOA Y/N N
Abv Grd Liv Area 1,700
Originating Board TREND
Year Built 1940
Annual Tax Amount $1,573
Tax Year 2016
Lot Size 0.280 Acres
Acres 0.28
Lot Dimensions 106X115
Property Description
You will not find a home like this very often; a spacious, traditional brick American construction on a corner lot in a two street neighborhood. As you enter the home you will find a brick fireplace in living room, a spacious family room leading to patio with large back yard. The updated kitchen is warm and inviting for family living with inside access to garage. There is a half bath and mud room on the first floor and 2 full baths on the second floor. The large master bedroom has multiple closets and access to full bath. The house has beautiful hardwood floors except for the kitchen which has a matching tile. The full basement has plenty of storage, washer and dryer, sump pump, and efficient natural gas systems. Located in a small neighborhood of brick homes built in the 40's, Swanwyck is a special oasis in New Castle with its own Garden Club, is close to public transportation, shopping, I-95, and 6 minutes from the Amtrak/Septa train station in Wilmington. Close to Historic New Castle and the special events held there, plus the five mile walk along the river. Home is in move-in condition and waiting for a new owner to enjoy. Seller offering HMS one year home warranty.
Location
State DE
County New Castle
Area New Castle/Red Lion/Del.City (30904)
Zoning NC6.5
Rooms
Other Rooms Living Room, Dining Room, Primary Bedroom, Bedroom 2, Kitchen, Family Room, Bedroom 1, Laundry, Attic
Basement Full, Unfinished
Interior
Interior Features Primary Bath(s), Kitchen - Island, Ceiling Fan(s), Stall Shower
Hot Water Electric
Heating Gas, Forced Air
Cooling Central A/C
Flooring Wood, Tile/Brick
Fireplaces Number 1
Fireplaces Type Brick
Equipment Cooktop, Oven - Self Cleaning, Dishwasher, Disposal, Built-In Microwave
Fireplace Y
Appliance Cooktop, Oven - Self Cleaning, Dishwasher, Disposal, Built-In Microwave
Heat Source Natural Gas
Laundry Basement
Exterior
Exterior Feature Patio(s)
Garage Inside Access
Garage Spaces 4.0
Utilities Available Cable TV
Water Access N
Roof Type Pitched,Shingle
Accessibility None
Porch Patio(s)
Attached Garage 1
Total Parking Spaces 4
Garage Y
Building
Lot Description Corner, Level, Open, Front Yard, Rear Yard, SideYard(s)
Story 2
Foundation Concrete Perimeter
Sewer Public Sewer
Water Public
Architectural Style Colonial
Level or Stories 2
Additional Building Above Grade
New Construction N
Schools
High Schools William Penn
School District Colonial
Others
Senior Community No
Tax ID 10-015.30-338
Ownership Fee Simple
Acceptable Financing Conventional, VA, FHA 203(b)
Listing Terms Conventional, VA, FHA 203(b)
Financing Conventional,VA,FHA 203(b)
Read Less

Bought with Kathi Trapnell • Long & Foster Real Estate, Inc.
GET MORE INFORMATION




