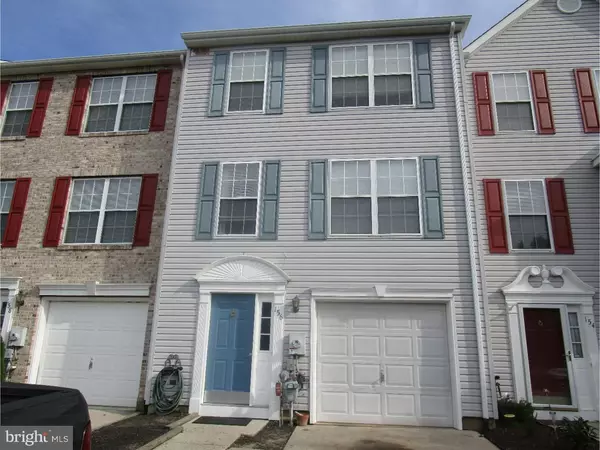For more information regarding the value of a property, please contact us for a free consultation.
156 VERSAILLES CT Newark, DE 19702
Want to know what your home might be worth? Contact us for a FREE valuation!

Our team is ready to help you sell your home for the highest possible price ASAP
Key Details
Sold Price $190,000
Property Type Townhouse
Sub Type Interior Row/Townhouse
Listing Status Sold
Purchase Type For Sale
Square Footage 1,650 sqft
Price per Sqft $115
Subdivision Frenchtown Woods
MLS Listing ID 1003955483
Sold Date 11/07/16
Style Contemporary
Bedrooms 2
Full Baths 2
Half Baths 1
HOA Fees $10/ann
HOA Y/N Y
Abv Grd Liv Area 1,650
Originating Board TREND
Year Built 1998
Annual Tax Amount $1,616
Tax Year 2015
Lot Size 2,178 Sqft
Acres 0.05
Lot Dimensions 20X107
Property Description
Conveniently located close to shopping and major highways this well kept town home will make a great place to call home! As you enter you will find gleaming calmed praline birch hardwood in the large foyer area which extend throughout the home. Also on the lower level you will notice a spacious room which can be used as either a family room or 3rd bedroom. Upstairs on the main level you will find spacious living and dining areas which allow plenty of space for a growing family. The kitchen will certainly catch anyone's attention with it's granite counter tops, stainless steel appliances and updated cabinetry, not to mention a convenient breakfast bar area! Just upstairs you will find two spacious bedrooms including a master which offers cathedral ceilings along with a full bath and stall shower. The huge walk in closet completes the master bedroom. Just off the kitchen you will find a spacious deck area which is perfect for entertaining. Just down the steps from the deck you will find the fenced in backyard is just right for family fun along with pets. The 1 car garage is perfect for additional storage or for that special vehicle! Put this home on your tour today!
Location
State DE
County New Castle
Area Newark/Glasgow (30905)
Zoning NCTH
Rooms
Other Rooms Living Room, Dining Room, Primary Bedroom, Kitchen, Family Room, Bedroom 1, Attic
Basement Full, Fully Finished
Interior
Interior Features Primary Bath(s), Kitchen - Island, Butlers Pantry, Ceiling Fan(s), Stall Shower, Kitchen - Eat-In
Hot Water Natural Gas
Heating Gas, Forced Air
Cooling Central A/C
Flooring Wood, Vinyl, Marble
Equipment Built-In Range, Oven - Self Cleaning, Dishwasher, Refrigerator, Disposal, Built-In Microwave
Fireplace N
Appliance Built-In Range, Oven - Self Cleaning, Dishwasher, Refrigerator, Disposal, Built-In Microwave
Heat Source Natural Gas
Laundry Upper Floor
Exterior
Exterior Feature Deck(s)
Garage Spaces 3.0
Utilities Available Cable TV
Water Access N
Accessibility None
Porch Deck(s)
Attached Garage 1
Total Parking Spaces 3
Garage Y
Building
Story 2
Sewer Public Sewer
Water Public
Architectural Style Contemporary
Level or Stories 2
Additional Building Above Grade
Structure Type Cathedral Ceilings
New Construction N
Schools
Elementary Schools Brader
Middle Schools Gauger-Cobbs
High Schools Glasgow
School District Christina
Others
Senior Community No
Tax ID 11-025.10-017
Ownership Fee Simple
Read Less

Bought with Allan L Rathbun • RE/MAX Avenues Inc
GET MORE INFORMATION




