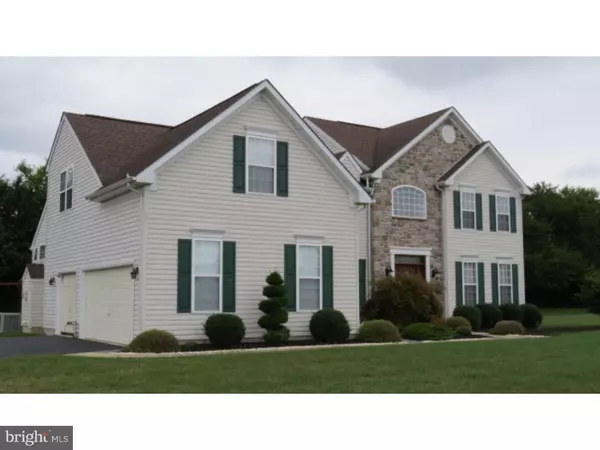For more information regarding the value of a property, please contact us for a free consultation.
58 CHANCELLORSVILLE CIR Middletown, DE 19709
Want to know what your home might be worth? Contact us for a FREE valuation!

Our team is ready to help you sell your home for the highest possible price ASAP
Key Details
Sold Price $382,000
Property Type Single Family Home
Sub Type Detached
Listing Status Sold
Purchase Type For Sale
Square Footage 3,300 sqft
Price per Sqft $115
Subdivision Fairview Farm
MLS Listing ID 1003953917
Sold Date 03/24/17
Style Colonial
Bedrooms 4
Full Baths 2
Half Baths 1
HOA Fees $23/ann
HOA Y/N Y
Abv Grd Liv Area 3,300
Originating Board TREND
Year Built 2005
Annual Tax Amount $3,011
Tax Year 2016
Lot Size 0.760 Acres
Acres 0.76
Lot Dimensions 239X182
Property Description
Amazing opportunity in established and desirable neighborhood, Villages at Fairview Farm. Appoquinimink School District. Great lot - quiet setting, .76 acre- 3 car side turned garage. Beautiful new door, 2 story foyer with oak tread front staircase, beautiful custom trim finishes, updated fixtures, dual back staircase, sun room with extra windows, recessed lighting, first floor office or bedroom, fireplace and shed. Incentive/Bonus- with reasonable offer, seller will install granite counter tops or offer cosmetic incentive/credit for the new owner to use to suit their taste. Seller recognizes the preference for a new owner to choose finishes or updates of their own. Seller has not landed on a new home and requests that sale be contingent upon securing future living arrangements.
Location
State DE
County New Castle
Area South Of The Canal (30907)
Zoning NC21
Rooms
Other Rooms Living Room, Dining Room, Primary Bedroom, Bedroom 2, Bedroom 3, Kitchen, Family Room, Bedroom 1
Basement Full
Interior
Interior Features Kitchen - Eat-In
Hot Water Natural Gas
Heating Gas, Forced Air
Cooling Central A/C
Fireplaces Number 1
Fireplace Y
Heat Source Natural Gas
Laundry Main Floor
Exterior
Garage Spaces 6.0
Water Access N
Accessibility None
Attached Garage 3
Total Parking Spaces 6
Garage Y
Building
Story 2
Sewer On Site Septic
Water Public
Architectural Style Colonial
Level or Stories 2
Additional Building Above Grade
New Construction N
Schools
School District Appoquinimink
Others
Senior Community No
Tax ID 11-054.00-017
Ownership Fee Simple
Read Less

Bought with Traci Madison • Madison Real Estate Inc. DBA MRE Residential Inc.
GET MORE INFORMATION




