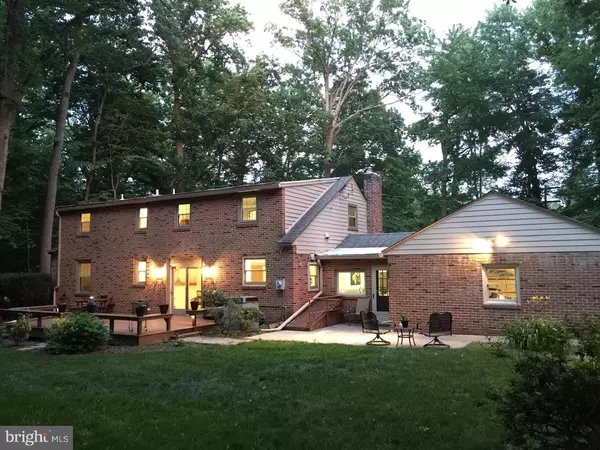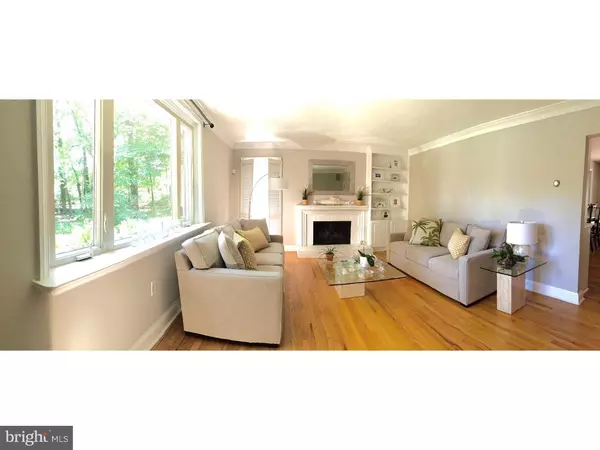For more information regarding the value of a property, please contact us for a free consultation.
711 WILSON RD Wilmington, DE 19803
Want to know what your home might be worth? Contact us for a FREE valuation!

Our team is ready to help you sell your home for the highest possible price ASAP
Key Details
Sold Price $365,000
Property Type Single Family Home
Sub Type Detached
Listing Status Sold
Purchase Type For Sale
Square Footage 3,350 sqft
Price per Sqft $108
Subdivision Bellewood
MLS Listing ID 1003953723
Sold Date 09/23/16
Style Cape Cod
Bedrooms 3
Full Baths 2
HOA Fees $2/ann
HOA Y/N Y
Abv Grd Liv Area 3,350
Originating Board TREND
Year Built 1951
Annual Tax Amount $2,877
Tax Year 2015
Lot Size 0.590 Acres
Acres 0.59
Lot Dimensions 142X190
Property Description
MOTIVATED SELLER. Only a professionally-motivated move prompts sale of this fabulous Cape Cod style home. The property has been extensively updated with flair. Flowing, open floor plan throughout, master bedroom and full bath located on main floor, fully updated gourmet kitchen, large rear deck, inviting enclosed front porch with large sliding windows and large bedrooms with sitting areas and hardwood floors in fusion with other charming features result in this very welcoming home. Desirable suburban North Wilmington setting within 5-10 minutes drive to Rt. 202, Interstate 95, downtown Wilmington business and entertainment center & Riverfront and surrounding tax-free shopping areas nearby. Some furniture negotiable separately from home sale. Directions: I-95 to Rt. 202 N. to 261 (Foulk Rd) to right on Wilson Rd. Some furniture negotiable separately from home sale. Ask listing agent. Seller is a DE licensed real estate agent. Listing agent is related to Seller.
Location
State DE
County New Castle
Area Brandywine (30901)
Zoning NC10
Rooms
Other Rooms Living Room, Dining Room, Primary Bedroom, Bedroom 2, Kitchen, Family Room, Bedroom 1, In-Law/auPair/Suite, Laundry, Other
Basement Full, Unfinished, Outside Entrance, Drainage System
Interior
Interior Features Kitchen - Island, Dining Area
Hot Water Natural Gas
Heating Gas, Forced Air
Cooling Central A/C
Flooring Wood
Fireplaces Number 1
Fireplaces Type Brick
Fireplace Y
Heat Source Natural Gas
Laundry Main Floor
Exterior
Exterior Feature Deck(s), Porch(es), Breezeway
Garage Spaces 5.0
Roof Type Pitched,Shingle
Accessibility None
Porch Deck(s), Porch(es), Breezeway
Attached Garage 2
Total Parking Spaces 5
Garage Y
Building
Lot Description Trees/Wooded, Front Yard, Rear Yard, SideYard(s)
Story 1.5
Sewer Public Sewer
Water Public
Architectural Style Cape Cod
Level or Stories 1.5
Additional Building Above Grade
New Construction N
Schools
Elementary Schools Lombardy
Middle Schools Springer
High Schools Brandywine
School District Brandywine
Others
Senior Community No
Tax ID 06-091.00-115
Ownership Fee Simple
Acceptable Financing Conventional, VA, FHA 203(b)
Listing Terms Conventional, VA, FHA 203(b)
Financing Conventional,VA,FHA 203(b)
Read Less

Bought with Julie Allport • BHHS Fox & Roach-Greenville
GET MORE INFORMATION




