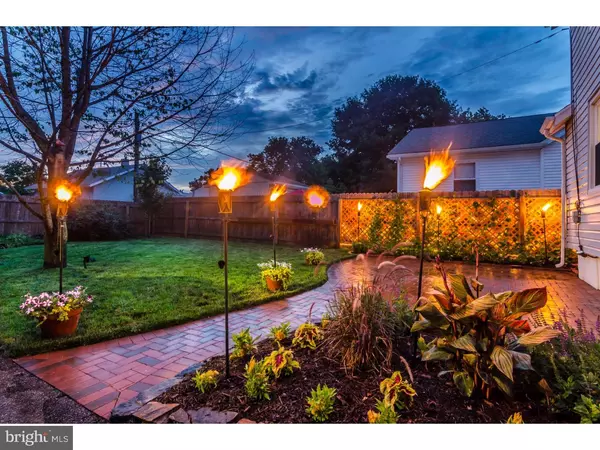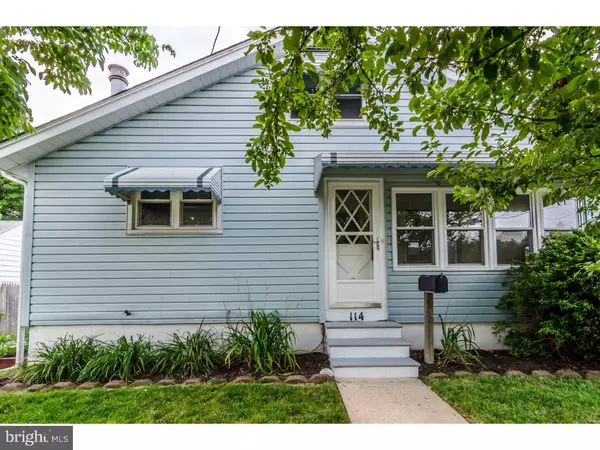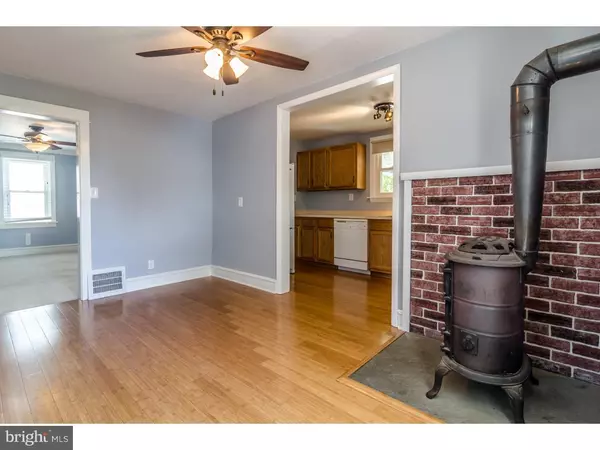For more information regarding the value of a property, please contact us for a free consultation.
114 WESTMONT AVE Wilmington, DE 19804
Want to know what your home might be worth? Contact us for a FREE valuation!

Our team is ready to help you sell your home for the highest possible price ASAP
Key Details
Sold Price $175,000
Property Type Single Family Home
Sub Type Detached
Listing Status Sold
Purchase Type For Sale
Square Footage 1,425 sqft
Price per Sqft $122
Subdivision Silview
MLS Listing ID 1003953677
Sold Date 10/07/16
Style Cape Cod
Bedrooms 4
Full Baths 1
HOA Y/N N
Abv Grd Liv Area 1,425
Originating Board TREND
Year Built 1935
Annual Tax Amount $1,153
Tax Year 2015
Lot Size 5,227 Sqft
Acres 0.12
Lot Dimensions 50X100
Property Description
Adorable Cape Cod in move-in condition is ready for immediate occupancy! Freshly painted throughout, this 3-4 bedroom home has been exceptionally well cared for. Enter through the enclosed front porch to a generously sized living room with crown molding and A/V pre-wire for wall mounted flat screen TV. Hardwood flooring in the formal dining room continues into the galley-style kitchen with ample cabinets and gas cooking. A wood burning stove adds charm and plenty of heat in the cooler months. Updated bathroom includes tile flooring, pedestal sink, and tasteful finishes. A full basement and floored attic spaces provide plenty of storage. The fenced backyard provides the perfect entertaining area with almost 200 sq. ft. of brick patio, a small fish pond, several flower beds, and creative accent lighting. A very convenient location grants quick access to 95 and 141. Plenty more to see in person... schedule your tour today!
Location
State DE
County New Castle
Area Elsmere/Newport/Pike Creek (30903)
Zoning NC5
Rooms
Other Rooms Living Room, Dining Room, Primary Bedroom, Bedroom 2, Bedroom 3, Kitchen, Bedroom 1, Other, Attic
Basement Full, Unfinished
Interior
Interior Features Ceiling Fan(s), Stove - Wood
Hot Water Electric
Heating Oil, Forced Air
Cooling Central A/C
Flooring Wood, Fully Carpeted, Tile/Brick
Equipment Dishwasher, Disposal
Fireplace N
Window Features Replacement
Appliance Dishwasher, Disposal
Heat Source Oil
Laundry Basement
Exterior
Exterior Feature Patio(s), Porch(es)
Garage Spaces 4.0
Fence Other
Water Access N
Roof Type Pitched,Shingle
Accessibility None
Porch Patio(s), Porch(es)
Total Parking Spaces 4
Garage Y
Building
Lot Description Level, Front Yard, Rear Yard
Story 1.5
Foundation Brick/Mortar
Sewer Public Sewer
Water Public
Architectural Style Cape Cod
Level or Stories 1.5
Additional Building Above Grade
New Construction N
Schools
Elementary Schools Richey
Middle Schools Stanton
High Schools John Dickinson
School District Red Clay Consolidated
Others
Senior Community No
Tax ID 07-047.30-037
Ownership Fee Simple
Acceptable Financing Conventional, VA, FHA 203(b)
Listing Terms Conventional, VA, FHA 203(b)
Financing Conventional,VA,FHA 203(b)
Read Less

Bought with Gleidson Alencar • Patterson-Schwartz-Hockessin
GET MORE INFORMATION




