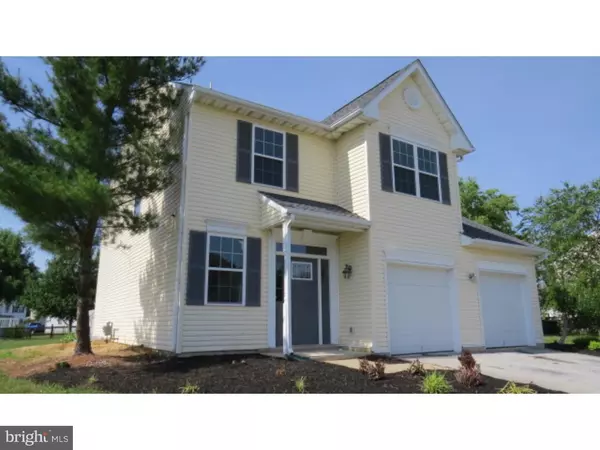For more information regarding the value of a property, please contact us for a free consultation.
304 E HARVEST LN Middletown, DE 19709
Want to know what your home might be worth? Contact us for a FREE valuation!

Our team is ready to help you sell your home for the highest possible price ASAP
Key Details
Sold Price $250,000
Property Type Single Family Home
Sub Type Detached
Listing Status Sold
Purchase Type For Sale
Square Footage 1,900 sqft
Price per Sqft $131
Subdivision Middletown Village
MLS Listing ID 1003953037
Sold Date 11/30/16
Style Colonial
Bedrooms 4
Full Baths 2
Half Baths 1
HOA Fees $8/ann
HOA Y/N Y
Abv Grd Liv Area 1,900
Originating Board TREND
Year Built 1998
Annual Tax Amount $1,701
Tax Year 2015
Lot Size 10,890 Sqft
Acres 0.25
Lot Dimensions 82X143
Property Sub-Type Detached
Property Description
Amazing QUALITY renovation! New roof, new HVAC, new fixtures, new flooring, new appliances! Countless quality updates make this home superior to new construction. 4 Bedrooms, 2.5 baths, 2 car garage, finished basement, nice back yard w/ conditioned deck! Architectural shingle roof, Custom interior & exterior fixtures, high quality low maintenance laminate flooring & plush carpet. Bright kitchen/dining room complete with granite, tile back splash and stainless appliances. Master bedroom is spacious & bright w/ updated full bath, large master walk in closet. 3 spare bedrooms have generous closet space and share an updated full bath. Basement is finished w/ new egress window & new quality carpet. ACT-O; Back Up Offers Welcome- Awaiting Home Inspection.
Location
State DE
County New Castle
Area South Of The Canal (30907)
Zoning 23R-1
Rooms
Other Rooms Living Room, Dining Room, Primary Bedroom, Bedroom 2, Bedroom 3, Kitchen, Family Room, Bedroom 1
Basement Partial
Interior
Interior Features Dining Area
Hot Water Natural Gas
Heating Gas, Forced Air
Cooling Central A/C
Fireplace N
Heat Source Natural Gas
Laundry Basement
Exterior
Exterior Feature Deck(s)
Garage Spaces 5.0
Water Access N
Accessibility None
Porch Deck(s)
Total Parking Spaces 5
Garage N
Building
Story 2
Sewer Public Sewer
Water Public
Architectural Style Colonial
Level or Stories 2
Additional Building Above Grade
New Construction N
Schools
School District Appoquinimink
Others
Senior Community No
Tax ID 23-001.00-044
Ownership Fee Simple
Read Less

Bought with David R Sordelet • BHHS Fox & Roach-Newark



