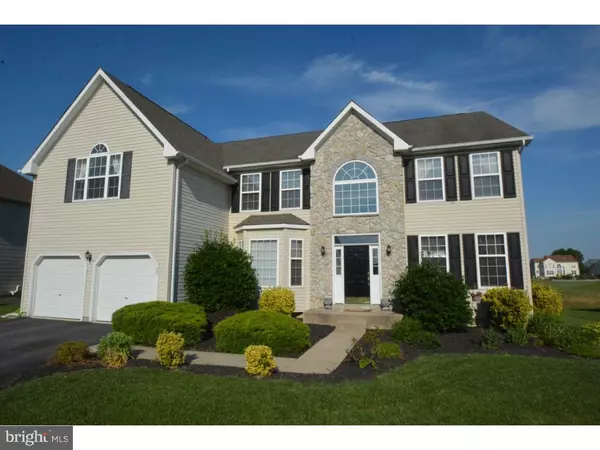For more information regarding the value of a property, please contact us for a free consultation.
29 WATSON LN Middletown, DE 19709
Want to know what your home might be worth? Contact us for a FREE valuation!

Our team is ready to help you sell your home for the highest possible price ASAP
Key Details
Sold Price $365,000
Property Type Single Family Home
Sub Type Detached
Listing Status Sold
Purchase Type For Sale
Square Footage 4,000 sqft
Price per Sqft $91
Subdivision The Legends
MLS Listing ID 1003952837
Sold Date 10/21/16
Style Contemporary
Bedrooms 4
Full Baths 2
Half Baths 1
HOA Fees $6/ann
HOA Y/N Y
Abv Grd Liv Area 4,000
Originating Board TREND
Year Built 2005
Annual Tax Amount $3,391
Tax Year 2015
Lot Size 10,454 Sqft
Acres 0.24
Lot Dimensions 82X121
Property Sub-Type Detached
Property Description
Gorgeous Stone Front Home! in the very desirable community of The Legends and the Appoquinimink School District. This home features 4 Bedrooms and 2.5 Bathrooms. A fenced in backyard with a large deck and expansive views of the 6th Hole at Frog Hollow Golf Course. Inside you will find a two-story foyer with oak hardwood flooring that opens to the Living Room and Dining Room with 9ft ceilings and a two story Great Room with a dramatic wall of windows overlooking the Golf Course. The Great room has a wood burning fireplace for those chilly nights. The spacious Gourmet Kitchen has gleaming Brazilian Cherry hardwood floors, Stainless Steel appliances, a peninsula breakfast bar, all granite counter tops and a nearby butler's pantry. A First Floor Study is perfect for the Home Office. On the second floor you will find a Huge Master Suite with a separate sitting room, Vaulted Ceilings, large walk-in closet, and a Spa like bathroom with a Whirlpool jetted tub, double bowl vanity and sinks, and separate frame-less glass shower. Also upstairs there are 3 other spacious bedrooms that have ample closet space. A very convenient second-floor laundry room with a utility sink. This home offers plenty of storage too in the unfinished basement and extended two-car garage. This Gorgeous Home is just what you're looking for and will not last long!
Location
State DE
County New Castle
Area South Of The Canal (30907)
Zoning 23R-2
Rooms
Other Rooms Living Room, Dining Room, Primary Bedroom, Bedroom 2, Bedroom 3, Kitchen, Family Room, Bedroom 1
Basement Full, Unfinished
Interior
Interior Features Kitchen - Eat-In
Hot Water Natural Gas
Heating Gas, Forced Air
Cooling Central A/C
Flooring Wood, Fully Carpeted
Fireplaces Number 1
Fireplace Y
Heat Source Natural Gas
Laundry Upper Floor
Exterior
Garage Spaces 5.0
Fence Other
Water Access N
Accessibility None
Attached Garage 2
Total Parking Spaces 5
Garage Y
Building
Story 2
Sewer Public Sewer
Water Public
Architectural Style Contemporary
Level or Stories 2
Additional Building Above Grade
Structure Type Cathedral Ceilings,9'+ Ceilings
New Construction N
Schools
High Schools Appoquinimink
School District Appoquinimink
Others
Senior Community No
Tax ID 23-029.00-046
Ownership Fee Simple
Acceptable Financing Conventional, VA, FHA 203(b)
Listing Terms Conventional, VA, FHA 203(b)
Financing Conventional,VA,FHA 203(b)
Read Less

Bought with Manon M Neal • RE/MAX Associates - Newark



