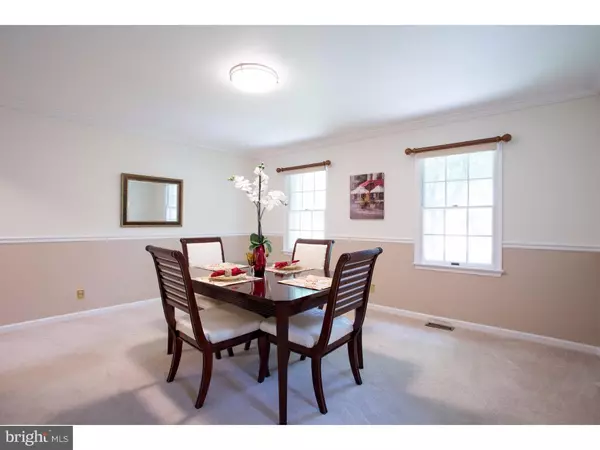For more information regarding the value of a property, please contact us for a free consultation.
114 CAMERON DR Hockessin, DE 19707
Want to know what your home might be worth? Contact us for a FREE valuation!

Our team is ready to help you sell your home for the highest possible price ASAP
Key Details
Sold Price $382,500
Property Type Single Family Home
Sub Type Detached
Listing Status Sold
Purchase Type For Sale
Square Footage 3,800 sqft
Price per Sqft $100
Subdivision Cameron Hills
MLS Listing ID 1003952151
Sold Date 10/28/16
Style Contemporary
Bedrooms 5
Full Baths 4
HOA Fees $13/ann
HOA Y/N Y
Abv Grd Liv Area 3,800
Originating Board TREND
Year Built 1987
Annual Tax Amount $4,655
Tax Year 2015
Lot Size 0.500 Acres
Acres 0.5
Lot Dimensions 137X182
Property Description
"The Perfect Ten!" Your large, sunlit home is move-in ready with many upgrades, a rare opportunity for you to purchase a unique, custom-built Cameron Hills property in the Cooke Elementary feeder pattern. Newer HVAC system with insulation provide superior energy efficiency throughout the spacious home and 3-car garage. The entrance opens to a great room with vaulted ceilings and stone gas fireplace, and double french doors lead to an over sized deck. Your gourmet kitchen boasts exclusively high-end appliances, double ovens, warming drawer, custom lighting and large bay window. Conveniences include washer/dryer on the main level and 3 en-suite bedrooms. The professionally manicured lawn and topiary highlight river stones in place of mulch for a low-maintenance, clean and modern curb appeal. The massive master suite has skylights, gas fireplace, large walk-in cedar closet, and Jacuzzi bath. The finished basement provides ample space for an office and a fitness room, and a bedroom with full bath and 2 full walk-outs to the yard. The magnificent views off the deck complete this perfect home!
Location
State DE
County New Castle
Area Hockssn/Greenvl/Centrvl (30902)
Zoning NC21
Rooms
Other Rooms Living Room, Dining Room, Primary Bedroom, Bedroom 2, Bedroom 3, Kitchen, Bedroom 1
Basement Full
Interior
Interior Features Kitchen - Eat-In
Hot Water Natural Gas
Heating Gas, Forced Air
Cooling Central A/C
Fireplaces Number 2
Fireplace Y
Heat Source Natural Gas
Laundry Main Floor
Exterior
Garage Spaces 6.0
Water Access N
Accessibility None
Attached Garage 3
Total Parking Spaces 6
Garage Y
Building
Story 1
Sewer Public Sewer
Water Public
Architectural Style Contemporary
Level or Stories 1
Additional Building Above Grade
New Construction N
Schools
Elementary Schools Cooke
Middle Schools Henry B. Du Pont
High Schools Alexis I. Dupont
School District Red Clay Consolidated
Others
Senior Community No
Tax ID 08-008.10-053
Ownership Fee Simple
Read Less

Bought with Michael Riches • Long & Foster Real Estate, Inc.
GET MORE INFORMATION




