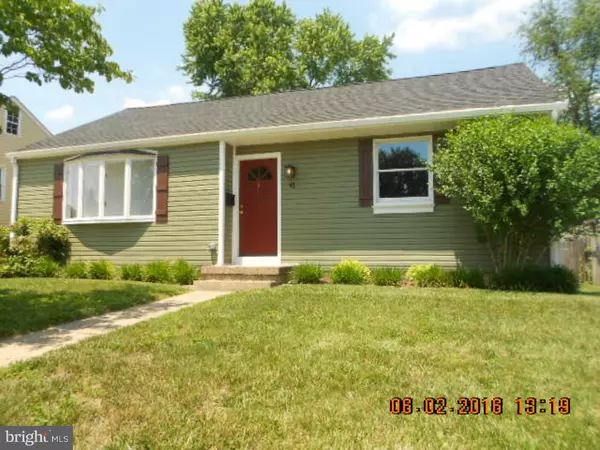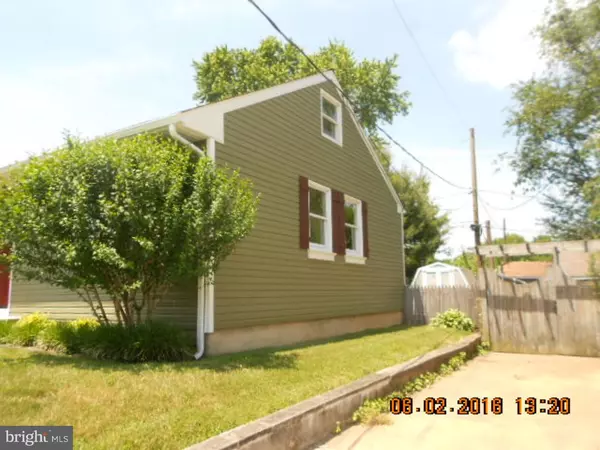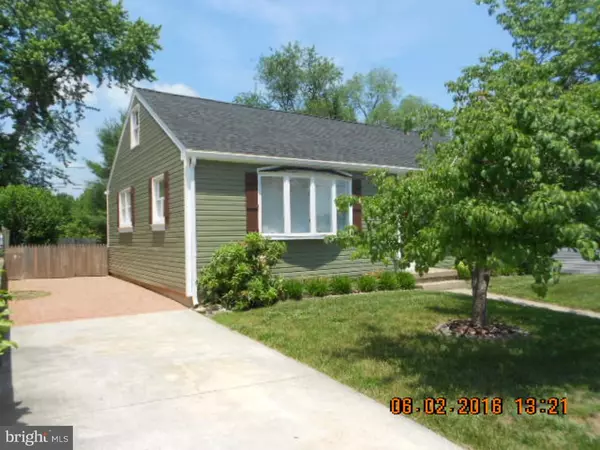For more information regarding the value of a property, please contact us for a free consultation.
41 LOUISE RD New Castle, DE 19720
Want to know what your home might be worth? Contact us for a FREE valuation!

Our team is ready to help you sell your home for the highest possible price ASAP
Key Details
Sold Price $162,000
Property Type Single Family Home
Sub Type Detached
Listing Status Sold
Purchase Type For Sale
Square Footage 1,400 sqft
Price per Sqft $115
Subdivision Chelsea Estates
MLS Listing ID 1003951783
Sold Date 07/22/16
Style Ranch/Rambler
Bedrooms 3
Full Baths 1
HOA Y/N N
Abv Grd Liv Area 1,400
Originating Board TREND
Year Built 1952
Annual Tax Amount $1,024
Tax Year 2015
Lot Size 5,663 Sqft
Acres 0.13
Lot Dimensions 55X100
Property Description
You will love it the minute you walk in the door. This 3 bedroom 1 bath beauty is available for quick settlement. Convenient location to major roadways, with e-z access to Wilmington, Bear, Newark & more. This ranch home has been professionally renovated both inside & out. Gleaming hardwood floors throughout, living & dining room combo, beautiful kitchen with all new appliances, granite countertops, plenty of cabinets and breakfast bar. Separate laundry room with additional cabinets. Other updates include brand new heater, c/a, electric, plumbing & water heater. Outside you will find off street parking, great deck & rear fenced yard for summer fun & entertaining. New vinyl siding, shutters, doors & roof. This house is in absolute move in condition, just unpack & relax. Make sure you put this home on your tour today, your buyers will be glad you did.
Location
State DE
County New Castle
Area New Castle/Red Lion/Del.City (30904)
Zoning NC5
Rooms
Other Rooms Living Room, Primary Bedroom, Bedroom 2, Kitchen, Bedroom 1, Laundry, Attic
Interior
Interior Features Kitchen - Island, Kitchen - Eat-In
Hot Water Natural Gas
Heating Gas, Hot Water
Cooling Central A/C
Flooring Wood
Equipment Oven - Self Cleaning, Dishwasher, Built-In Microwave
Fireplace N
Window Features Replacement
Appliance Oven - Self Cleaning, Dishwasher, Built-In Microwave
Heat Source Natural Gas
Laundry Main Floor
Exterior
Exterior Feature Deck(s)
Garage Spaces 2.0
Water Access N
Roof Type Shingle
Accessibility None
Porch Deck(s)
Total Parking Spaces 2
Garage N
Building
Lot Description Front Yard, Rear Yard, SideYard(s)
Story 1
Sewer Public Sewer
Water Public
Architectural Style Ranch/Rambler
Level or Stories 1
Additional Building Above Grade
New Construction N
Schools
School District Colonial
Others
Senior Community No
Tax ID 10-014.10-026
Ownership Fee Simple
Acceptable Financing Conventional, VA, FHA 203(b)
Listing Terms Conventional, VA, FHA 203(b)
Financing Conventional,VA,FHA 203(b)
Read Less

Bought with Ricky A Hagar • Empower Real Estate, LLC
GET MORE INFORMATION




