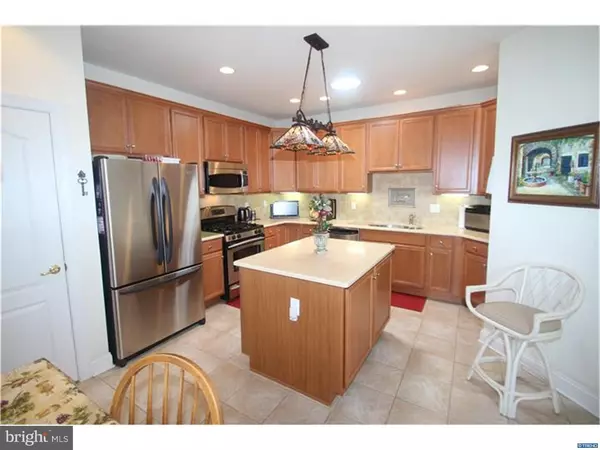For more information regarding the value of a property, please contact us for a free consultation.
425 MORNING GLORY LN Middletown, DE 19709
Want to know what your home might be worth? Contact us for a FREE valuation!

Our team is ready to help you sell your home for the highest possible price ASAP
Key Details
Sold Price $329,000
Property Type Single Family Home
Sub Type Detached
Listing Status Sold
Purchase Type For Sale
Square Footage 2,350 sqft
Price per Sqft $140
Subdivision Springmill
MLS Listing ID 1003951471
Sold Date 09/15/16
Style Ranch/Rambler
Bedrooms 3
Full Baths 3
HOA Fees $150/mo
HOA Y/N Y
Abv Grd Liv Area 2,350
Originating Board TREND
Year Built 2005
Annual Tax Amount $2,169
Tax Year 2015
Lot Size 6,970 Sqft
Acres 0.16
Property Description
Rarely available home with great curb appeal in popular Springmill on a premium lot! This is the largest model available in the community (The Dunbar), offering a spacious open floor plan with loft. This immaculate home has been very lovingly maintained! 3 bedrooms and 3 full bathrooms, gorgeous hardwood flooring throughout the foyer and gracious living room and family room with gas fireplace. Sunny eat-in kitchen with tile flooring, solar tube for great lighting, Silestone countertops, recessed lights, kitchen island, stainless steel appliances, 42" cabinets with crown molding, custom tile back splash. Amazing view from the sunroom overlooking the pond and open space. Master bedroom with tray ceiling, crown molding, walk-in closet and private master bathroom with tile flooring. Other amenities include an on demand water heater, gas grill, gas cooking, all appliances included, updated lighting throughout, and plenty of storage with staircase to attic storage above the garage. Community features well appointed clubhouse, workout room, game rooms, swimming pool, tennis and bocce courts. Make your appointment to see this fine home today!
Location
State DE
County New Castle
Area South Of The Canal (30907)
Zoning RESID
Rooms
Other Rooms Living Room, Primary Bedroom, Bedroom 2, Kitchen, Family Room, Bedroom 1, Laundry, Other, Attic
Interior
Interior Features Primary Bath(s), Kitchen - Island, Skylight(s), Kitchen - Eat-In
Hot Water Natural Gas
Heating Gas, Forced Air
Cooling Central A/C
Flooring Wood, Tile/Brick
Fireplaces Number 1
Fireplaces Type Gas/Propane
Equipment Refrigerator, Disposal
Fireplace Y
Appliance Refrigerator, Disposal
Heat Source Natural Gas
Laundry Main Floor
Exterior
Parking Features Garage Door Opener
Garage Spaces 5.0
Amenities Available Swimming Pool
Water Access N
Roof Type Shingle
Accessibility None
Attached Garage 2
Total Parking Spaces 5
Garage Y
Building
Story 1
Foundation Slab
Sewer Public Sewer
Water Public
Architectural Style Ranch/Rambler
Level or Stories 1
Additional Building Above Grade
Structure Type Cathedral Ceilings,9'+ Ceilings
New Construction N
Schools
Elementary Schools Cedar Lane
Middle Schools Everett Meredith
High Schools Appoquinimink
School District Appoquinimink
Others
HOA Fee Include Pool(s),Common Area Maintenance,Lawn Maintenance,Snow Removal
Senior Community Yes
Tax ID 23-032.00-052
Ownership Fee Simple
Read Less

Bought with Thomas Riccio • RE/MAX Elite
GET MORE INFORMATION




