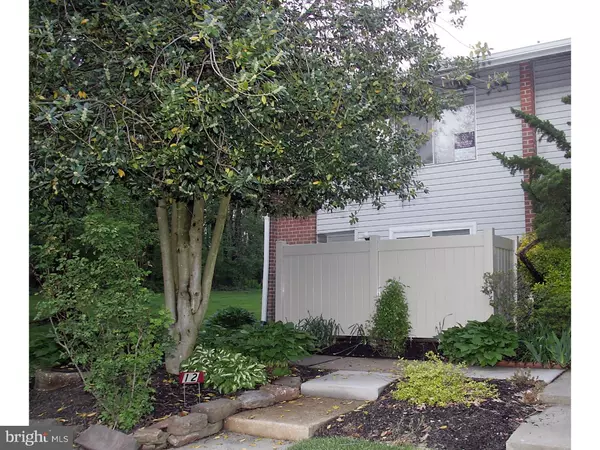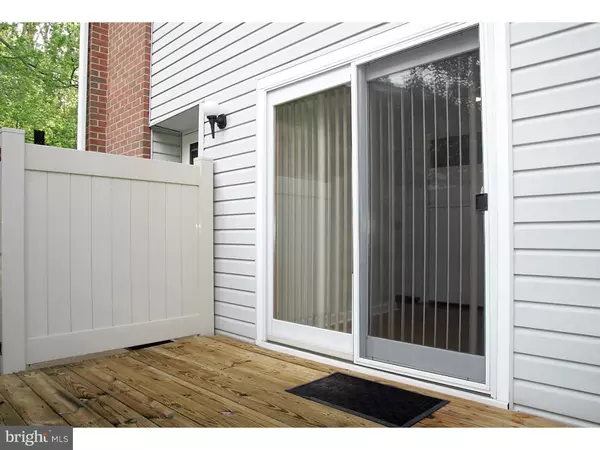For more information regarding the value of a property, please contact us for a free consultation.
12 THISTLE CT Wilmington, DE 19810
Want to know what your home might be worth? Contact us for a FREE valuation!

Our team is ready to help you sell your home for the highest possible price ASAP
Key Details
Sold Price $165,000
Property Type Townhouse
Sub Type Interior Row/Townhouse
Listing Status Sold
Purchase Type For Sale
Square Footage 1,525 sqft
Price per Sqft $108
Subdivision Timber Run Condos
MLS Listing ID 1003950427
Sold Date 06/30/16
Style Traditional
Bedrooms 3
Full Baths 1
Half Baths 1
HOA Fees $245/mo
HOA Y/N N
Abv Grd Liv Area 1,525
Originating Board TREND
Year Built 1972
Annual Tax Amount $1,285
Tax Year 2015
Lot Dimensions 0X0
Property Description
Welcome to Timber Run, a neatly tucked away complex with only 42 units just below the PA state line. Conveniently located to Naamans Road and all it's convenient commercial amenities. Quick access to I-95 & I495. Once you're off the beaten path you'll tuck away to this end unit, 2-story gem. Walk in and step over hardwood flooring as you make your way to the kitchen with updated cabinets and counters. A step to your right allows you to open the sliding glass gateway to your own private, fenced in- deck. As you walk back through to the kitchen and on to the enormous Dining/Living space you'll be able to look through to the back yard via two sliders. After stepping onto your patio you'll be greeted with a quiet , tranquil space with evergreens, grass and lots of open space. As an end unit owner it's great to appreciate additional natural surroundings. Back inside and upstairs you'll find one large master suite and two additional amply sized bedrooms that share one compartmentalized and unique bathroom. The master bedroom has it's own private vanity then leads through a pocket door to the shower before passing through another pocket door to the vanity/toilet combo shared by the 2 remaining bedrooms. Come make this condo your home!
Location
State DE
County New Castle
Area Brandywine (30901)
Zoning NCGA
Rooms
Other Rooms Living Room, Dining Room, Primary Bedroom, Bedroom 2, Kitchen, Bedroom 1, Laundry, Other, Attic
Interior
Interior Features Ceiling Fan(s), Kitchen - Eat-In
Hot Water Natural Gas
Heating Gas, Forced Air
Cooling Central A/C
Flooring Wood, Fully Carpeted
Fireplace N
Heat Source Natural Gas
Laundry Upper Floor
Exterior
Exterior Feature Deck(s), Patio(s)
Fence Other
Utilities Available Cable TV
Water Access N
Roof Type Pitched
Accessibility None
Porch Deck(s), Patio(s)
Garage N
Building
Lot Description Cul-de-sac
Story 2
Sewer Public Sewer
Water Public
Architectural Style Traditional
Level or Stories 2
Additional Building Above Grade
New Construction N
Schools
Elementary Schools Lancashire
Middle Schools Talley
High Schools Concord
School District Brandywine
Others
Pets Allowed Y
HOA Fee Include Common Area Maintenance,Ext Bldg Maint,Lawn Maintenance,Snow Removal,Trash,Water
Senior Community No
Tax ID 06-025.00-232.C.0118
Ownership Condominium
Acceptable Financing Conventional, FHA 203(b)
Listing Terms Conventional, FHA 203(b)
Financing Conventional,FHA 203(b)
Pets Allowed Case by Case Basis
Read Less

Bought with Yan Xue • Century 21 Gold Key Realty
GET MORE INFORMATION




