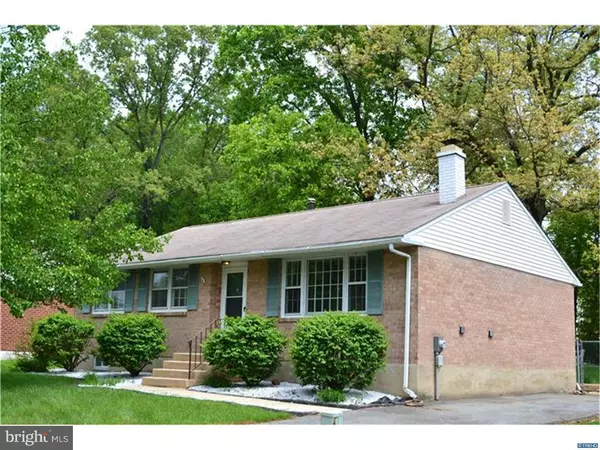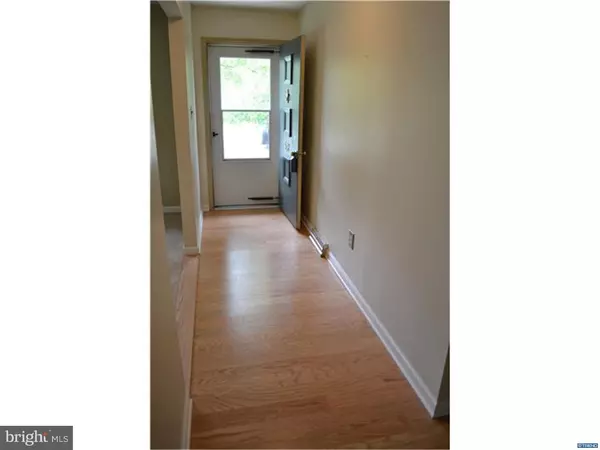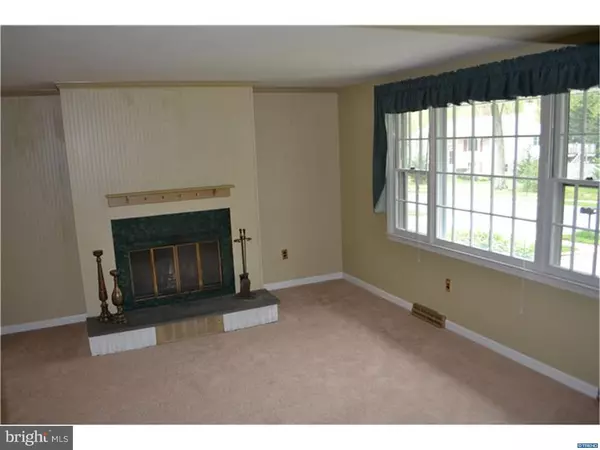For more information regarding the value of a property, please contact us for a free consultation.
518 E HANNA DR Newark, DE 19702
Want to know what your home might be worth? Contact us for a FREE valuation!

Our team is ready to help you sell your home for the highest possible price ASAP
Key Details
Sold Price $212,000
Property Type Single Family Home
Sub Type Detached
Listing Status Sold
Purchase Type For Sale
Square Footage 1,175 sqft
Price per Sqft $180
Subdivision Piermont Woods
MLS Listing ID 1003949865
Sold Date 06/30/16
Style Ranch/Rambler
Bedrooms 3
Full Baths 1
Half Baths 1
HOA Fees $2/ann
HOA Y/N Y
Abv Grd Liv Area 1,175
Originating Board TREND
Year Built 1976
Annual Tax Amount $1,792
Tax Year 2015
Lot Size 9,583 Sqft
Acres 0.22
Lot Dimensions 134X70
Property Description
Don't miss this nice all brick three bedroom ranch in the popular neighborhood of Piermont Woods! On the main floor the pretty living room has a fireplace and a triple window which allows for plenty of natural light. The formal dining room has hardwood flooring, chair rail and a ceiling fan. The kitchen has plenty of cabinet space, a window overlooking the back yard and an outside entrance. Down the hall you will find the three bedrooms and an updated full bath with a linen closet, wainscoting and a pedestal sink. The lower level boasts an office area, a gaming area, a family room, recessed lighting, and a remodeled powder room. The yard is fenced with a patio, a shed and has lovely mature trees, providing a great area for entertaining and enjoying the outdoors. Just off Old Baltimore Pike, it is close to major highways, transportation, shopping and the University of Delaware. Seller is offering a One-Year Home Warranty!
Location
State DE
County New Castle
Area Newark/Glasgow (30905)
Zoning RES
Direction West
Rooms
Other Rooms Living Room, Dining Room, Primary Bedroom, Bedroom 2, Kitchen, Family Room, Bedroom 1, Other, Attic
Basement Full
Interior
Interior Features Kitchen - Eat-In
Hot Water Electric
Heating Oil, Forced Air
Cooling Central A/C
Flooring Wood, Fully Carpeted, Vinyl, Tile/Brick
Fireplaces Number 1
Fireplaces Type Brick
Equipment Built-In Range
Fireplace Y
Appliance Built-In Range
Heat Source Oil
Laundry Basement
Exterior
Exterior Feature Patio(s)
Fence Other
Utilities Available Cable TV
Water Access N
Roof Type Pitched
Accessibility None
Porch Patio(s)
Garage N
Building
Lot Description Level, Trees/Wooded
Story 1
Foundation Brick/Mortar
Sewer Public Sewer
Water Public
Architectural Style Ranch/Rambler
Level or Stories 1
Additional Building Above Grade
New Construction N
Schools
School District Christina
Others
Senior Community No
Tax ID 0903730052
Ownership Fee Simple
Acceptable Financing Conventional, VA, FHA 203(b)
Listing Terms Conventional, VA, FHA 203(b)
Financing Conventional,VA,FHA 203(b)
Read Less

Bought with Michael A Dutt • Patterson-Schwartz-Newark
GET MORE INFORMATION




