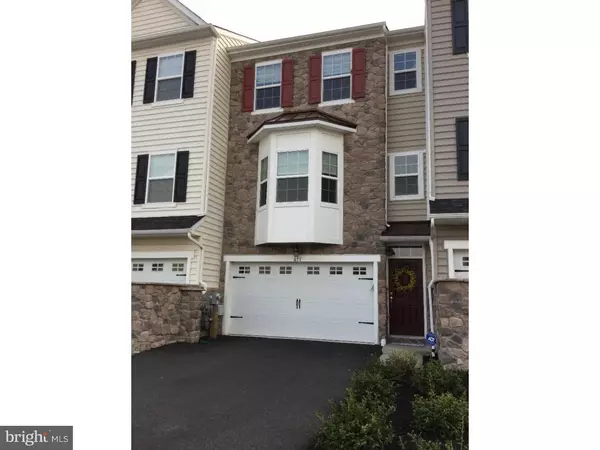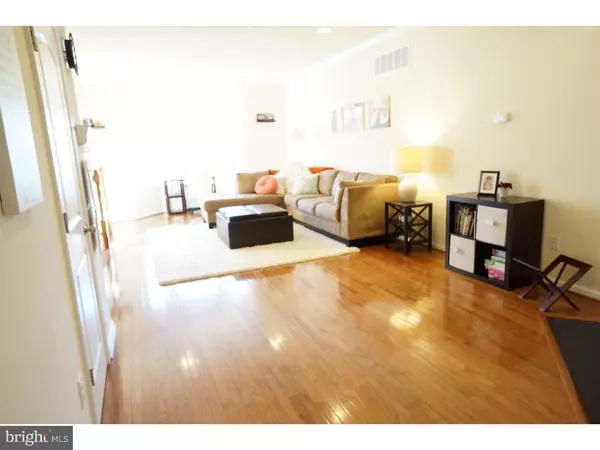For more information regarding the value of a property, please contact us for a free consultation.
671 JACOBSEN CIR Newark, DE 19702
Want to know what your home might be worth? Contact us for a FREE valuation!

Our team is ready to help you sell your home for the highest possible price ASAP
Key Details
Sold Price $250,000
Property Type Townhouse
Sub Type Interior Row/Townhouse
Listing Status Sold
Purchase Type For Sale
Square Footage 1,900 sqft
Price per Sqft $131
Subdivision Hudson Village
MLS Listing ID 1003949775
Sold Date 09/30/16
Style Colonial
Bedrooms 3
Full Baths 2
Half Baths 1
HOA Fees $117/mo
HOA Y/N N
Abv Grd Liv Area 1,900
Originating Board TREND
Year Built 2012
Annual Tax Amount $2,018
Tax Year 2015
Lot Dimensions 1
Property Description
Welcome to this Stunning, Town Home that has been upgraded like a Model Home! This 3 Bedroom, 2 1/2 Bath beauty, with attached 1 1/2 Car Garage is tucked away deep into the neighborhood of Hudson Village. This perfect location offers more seclusion with no homes to face in the front or in the back! Yet, it's located just minutes from major highways, shopping, schools, and Christiana Hospital! The exterior of the home has great curb appeal with its stunning Stone Front and Bay Window. The Main Level consists of wall-to-wall Hardwood Flooring, Crown Molding and a Powder Room. Further Upgrades include a Gas Fireplace, Oak Railings and enhanced Recessed Lighting. The Gourmet Style Kitchen boasts Upgraded Cabinetry, Stainless Steel Appliances, Recessed Lighting, Granite Countertops throughout, including the Center Island! The Main Level has an "Open Floor Plan," that makes it great for Entertaining! This Level is also flooded with Natural Light from the Bay Window and Sliding Glass Doors that lead to the deck, where you have a lovely view of blooming trees and shrubs! The Upper Level has a spacious Master Bedroom with Walk-In-Closet, Full Bathroom with Double Sinks, and Upgraded Cabinets and Tiled Flooring. The Hallway Bathroom boasts the same Upgrades! There are two additional Bedrooms, each with a walk-in closet! The Lower Level is finished with Upgraded Carpeting, Laundry Room and Mudroom. This area can be accessed from the Main Level with Upgraded Hardwood Stairs and Oak Railings or accessed from the Garage. This Huge Space has endless possibilities, like a Play Room, Media Room or Guest Room! HOA fees are $117 monthly and cover all exterior maintenance. Don't miss out on this opportunity to own a "Model-Like" home at a great price!
Location
State DE
County New Castle
Area Newark/Glasgow (30905)
Zoning ST
Rooms
Other Rooms Living Room, Dining Room, Primary Bedroom, Bedroom 2, Kitchen, Family Room, Bedroom 1, Attic
Basement Full, Fully Finished
Interior
Interior Features Primary Bath(s), Kitchen - Island, Butlers Pantry, Skylight(s), Kitchen - Eat-In
Hot Water Natural Gas, Electric
Heating Gas, Electric, Forced Air, Energy Star Heating System, Programmable Thermostat
Cooling Central A/C
Flooring Wood, Fully Carpeted, Tile/Brick
Fireplaces Number 1
Fireplaces Type Gas/Propane
Equipment Oven - Self Cleaning, Disposal, Energy Efficient Appliances
Fireplace Y
Window Features Bay/Bow,Energy Efficient
Appliance Oven - Self Cleaning, Disposal, Energy Efficient Appliances
Heat Source Natural Gas, Electric
Laundry Lower Floor
Exterior
Exterior Feature Deck(s)
Parking Features Inside Access, Garage Door Opener, Oversized
Garage Spaces 4.0
Utilities Available Cable TV
Water Access N
Roof Type Shingle
Accessibility None
Porch Deck(s)
Attached Garage 1
Total Parking Spaces 4
Garage Y
Building
Lot Description Rear Yard
Story 2
Sewer Public Sewer
Water Public
Architectural Style Colonial
Level or Stories 2
Additional Building Above Grade
New Construction N
Schools
High Schools Christiana
School District Christina
Others
Pets Allowed Y
HOA Fee Include Common Area Maintenance,Ext Bldg Maint,Lawn Maintenance,Snow Removal
Senior Community No
Tax ID 09-034.00-010.C.0174
Ownership Condominium
Security Features Security System
Acceptable Financing Conventional, VA, FHA 203(b)
Listing Terms Conventional, VA, FHA 203(b)
Financing Conventional,VA,FHA 203(b)
Pets Allowed Case by Case Basis
Read Less

Bought with Denise V Forman Gaines • Century 21 Gold Key Realty
GET MORE INFORMATION




