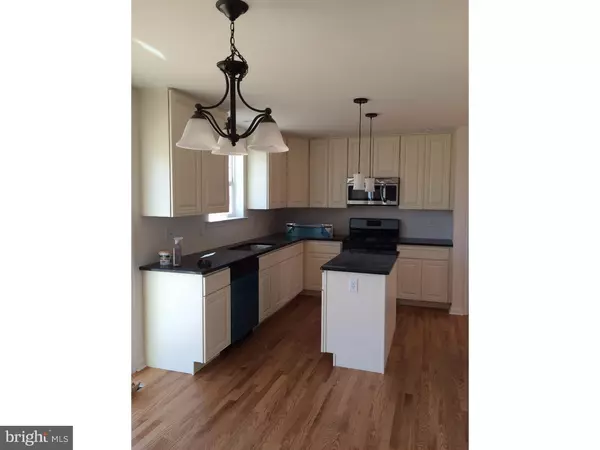For more information regarding the value of a property, please contact us for a free consultation.
307 SCHOOL BELL RD Bear, DE 19701
Want to know what your home might be worth? Contact us for a FREE valuation!

Our team is ready to help you sell your home for the highest possible price ASAP
Key Details
Sold Price $315,742
Property Type Single Family Home
Sub Type Detached
Listing Status Sold
Purchase Type For Sale
Subdivision None Available
MLS Listing ID 1003949491
Sold Date 04/22/16
Style Traditional
Bedrooms 3
Full Baths 2
Half Baths 1
HOA Y/N N
Originating Board TREND
Year Built 2016
Tax Year 2015
Lot Size 0.360 Acres
Acres 0.36
Property Description
Welcome to 307 School Bell Rd by PJ Bale The Shiloh model is a charming, traditional home with a 2-story foyer and turned staircase. The Shiloh can be customized to meet your lifestyle. The base model has 3 bedrooms, a 2-story foyer, 2-car oversized garage and a convenient 2nd floor laundry. The open floorplan includes an essential flex room that can be used as a formal dining room, home office, living room or play room. The Master Suite features a spacious walk-in closet and soaking tub with separate shower. This home can be modified to enlarge the kitchen, family room, Master bedroom and hall bath. The elegant front elevation includes a hip roof, Palladian style window over the open foyer, and a classic front porch. Cast stone or brick accents can be added. Many custom features are available including a finished basement, site finished hardwood floors, custom cabinets and millwork, granite countertops, gas fireplaces and more. We welcome your custom revisions! Please inquire with our sales staff for more options and information. This actual home is under contract but there are still 2 of the 4 lots available at this location Please visit our sales model at Jillian's Way which is open 11-4 Fridays, Saturdays and Sundays. Jillian's Way is located approx 1 mile south of the Rt13 and Rt40 Split off of Rt 13 . A GPS address is 102 Jillian's Way New Castle DE 19720 Other hours are available by appt. - Please visit the builders website for more information PJ Bale dot com Taxes TBD
Location
State DE
County New Castle
Area Newark/Glasgow (30905)
Zoning NC6.5
Rooms
Other Rooms Living Room, Dining Room, Master Bedroom, Bedroom 2, Kitchen, Family Room, Bedroom 1, Laundry
Basement Full
Interior
Interior Features Master Bath(s), Kitchen - Eat-In
Hot Water Other
Heating Other
Cooling Central A/C
Fireplace N
Heat Source Other
Laundry Upper Floor
Exterior
Exterior Feature Porch(es)
Garage Spaces 5.0
Water Access N
Accessibility None
Porch Porch(es)
Attached Garage 2
Total Parking Spaces 5
Garage Y
Building
Story 2
Sewer Public Sewer
Water Public
Architectural Style Traditional
Level or Stories 2
New Construction Y
Schools
School District Christina
Others
Senior Community No
Tax ID 10-033.20-254
Ownership Fee Simple
Read Less

Bought with Non Subscriber_BR • Non Member Office
GET MORE INFORMATION




