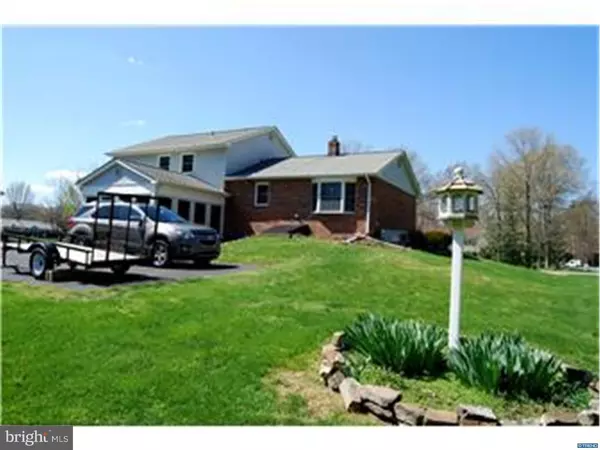For more information regarding the value of a property, please contact us for a free consultation.
317 N HICKORY DR Bear, DE 19701
Want to know what your home might be worth? Contact us for a FREE valuation!

Our team is ready to help you sell your home for the highest possible price ASAP
Key Details
Sold Price $250,000
Property Type Single Family Home
Sub Type Detached
Listing Status Sold
Purchase Type For Sale
Square Footage 1,750 sqft
Price per Sqft $142
Subdivision Hickory Woods
MLS Listing ID 1003948557
Sold Date 05/31/16
Style Colonial,Split Level
Bedrooms 3
Full Baths 1
Half Baths 1
HOA Y/N N
Abv Grd Liv Area 1,750
Originating Board TREND
Year Built 1983
Annual Tax Amount $2,083
Tax Year 2016
Lot Size 0.660 Acres
Acres 0.66
Lot Dimensions .66 ACRE
Property Description
A private, peaceful and tranquil setting highlights this impeccable 3 bedroom 1.1 bath split level home in the sought after community of Hickory Woods quality built by RC Peoples. This gorgeous home is situated on a quiet street on .66 of an acre backing to mature trees for excellent privacy and a great yard for all family members and family activities. You will notice the exceptional curb appeal this lovely home offers as you pull into the curved drive with rear entrance garage. The inviting curved brick walkway gives an outstanding first impression. Upon entering the front door guests feel welcomed into a home full of love and pride of ownership. The original owners have numerous updates including a new 50 year architectural roof, new Marvin windows throughout with a new Andersen Bay window in the Dining Room, all maintenance free exterior and rarely found brick on all four sides, new vinyl siding and wrapped trim. The eat-in kitchen is in excellent condition with new counter tops, recessed lighting on dimmers, electric stove with flat cooktop, built-in microwave, dishwasher and a window overlooking the rear yard. There is a formal dining room with new bump out bay window, formal living rm w/ bump out bay window, family room is large enough for all family gatherings w/ adjoining laundry rm and powder rm. Homeowners will love the 3 season rm addition open to the FR. The 3 season room offers 11 Andersen windows with screens, brick surround knee wall, drywall ceiling, personal door to rear yard. Truly a gorgeous setting inviting all to sit and relax while enjoying what nature has to offer. The master suite offers a access to a full bath w/ separate dressing area including a second vanity, sink and plenty of closet space. All bedrooms are generously sized and there is attic access w/ pull down stairs. The basement offers tons of storage w/ walk out egress for easy access and ready if ever finished. Oversized rear entry garage has a finished interior w/ enlarged turnaround offering abundant parking or an outstanding basketball area. Also included w/ this sale is a rear shed in excellent condition, refrigerator, washer, dryer, all draperies, shades and blinds. This property is located minutes to area conveniences, local golf courses, area parks, playgrounds, ball fields, basketball courts also the Lums Ponds Nature Preserve offering nature trails, picnicking, bike trails, fishing, zip lines and horseback riding.
Location
State DE
County New Castle
Area Newark/Glasgow (30905)
Zoning RESID
Rooms
Other Rooms Living Room, Dining Room, Primary Bedroom, Bedroom 2, Kitchen, Family Room, Bedroom 1, Laundry, Other, Attic
Basement Partial, Unfinished, Outside Entrance
Interior
Interior Features Primary Bath(s), Ceiling Fan(s), Kitchen - Eat-In
Hot Water Electric
Heating Oil, Forced Air
Cooling Central A/C
Flooring Fully Carpeted
Equipment Oven - Self Cleaning, Dishwasher, Built-In Microwave
Fireplace N
Window Features Bay/Bow,Energy Efficient,Replacement
Appliance Oven - Self Cleaning, Dishwasher, Built-In Microwave
Heat Source Oil
Laundry Lower Floor
Exterior
Exterior Feature Porch(es)
Parking Features Inside Access, Garage Door Opener, Oversized
Garage Spaces 4.0
Utilities Available Cable TV
Water Access N
Roof Type Shingle
Accessibility None
Porch Porch(es)
Attached Garage 1
Total Parking Spaces 4
Garage Y
Building
Lot Description Level, Open
Story Other
Foundation Brick/Mortar
Sewer Public Sewer
Water Public
Architectural Style Colonial, Split Level
Level or Stories Other
Additional Building Above Grade
New Construction N
Schools
School District Christina
Others
Senior Community No
Tax ID 11-033.00-253
Ownership Fee Simple
Acceptable Financing Conventional, VA, FHA 203(b)
Listing Terms Conventional, VA, FHA 203(b)
Financing Conventional,VA,FHA 203(b)
Read Less

Bought with David Iliff • Patterson-Schwartz-Hockessin
GET MORE INFORMATION




