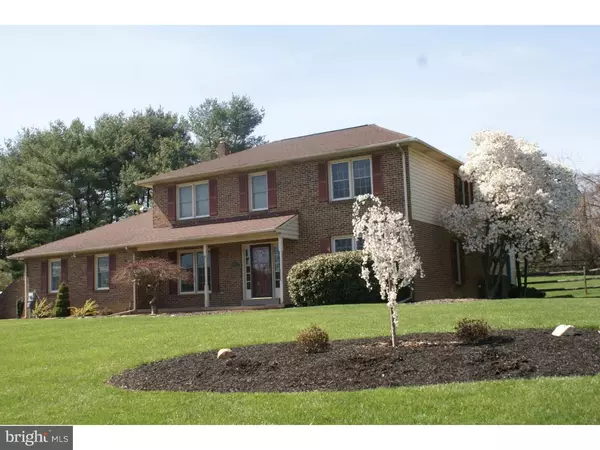For more information regarding the value of a property, please contact us for a free consultation.
13 PIERSON DR Hockessin, DE 19707
Want to know what your home might be worth? Contact us for a FREE valuation!

Our team is ready to help you sell your home for the highest possible price ASAP
Key Details
Sold Price $449,900
Property Type Single Family Home
Sub Type Detached
Listing Status Sold
Purchase Type For Sale
Square Footage 2,825 sqft
Price per Sqft $159
Subdivision Wellington Hills
MLS Listing ID 1003948823
Sold Date 06/10/16
Style Colonial
Bedrooms 4
Full Baths 3
Half Baths 1
HOA Fees $4/ann
HOA Y/N Y
Abv Grd Liv Area 2,825
Originating Board TREND
Year Built 1981
Annual Tax Amount $4,190
Tax Year 2015
Lot Size 0.500 Acres
Acres 0.5
Lot Dimensions 122X167
Property Description
Location Location Location! You know you've found "the one" when you walk in the door and it just feels like home. That's exactly what's going to happen when you enter this home. The owners have done extensive renovations to make this a family oriented open floor plan. This home offers a spacious foyer open to a sunny dining room, renovated kitchen with granite counter-tops then continuing to a large open family room with a wood burning fireplace, and to top it off, a cozy sun-room. Hardwood floors throughout the first floor. Off the main level is a first floor master suite addition and office that opens to a private deck. Upstairs you'll find a second master suite and two spacious bedrooms. Freshly painted finished basement with new carpet. The private fenced oversized back yard is great for entertaining! Popular North Star Elementary and HB DuPont middle school feeder pattern!!!!! This one won't last long! Schedule your tour today before it's gone! Showing are by Apt only and open house starts 4-17-2016
Location
State DE
County New Castle
Area Hockssn/Greenvl/Centrvl (30902)
Zoning NC21
Rooms
Other Rooms Living Room, Dining Room, Master Bedroom, Bedroom 2, Bedroom 3, Kitchen, Family Room, Bedroom 1, Laundry, Other
Basement Partial
Interior
Interior Features Skylight(s), Kitchen - Eat-In
Hot Water Electric
Heating Oil, Forced Air
Cooling Central A/C
Fireplaces Number 1
Fireplace Y
Heat Source Oil
Laundry Main Floor
Exterior
Garage Spaces 2.0
Water Access N
Accessibility None
Attached Garage 2
Total Parking Spaces 2
Garage Y
Building
Story 2
Sewer Public Sewer
Water Well
Architectural Style Colonial
Level or Stories 2
Additional Building Above Grade
New Construction N
Schools
School District Red Clay Consolidated
Others
Senior Community No
Tax ID 08-007.10-041
Ownership Fee Simple
Security Features Security System
Read Less

Bought with Yasmin Bowman • PRS Real Estate Group
GET MORE INFORMATION




