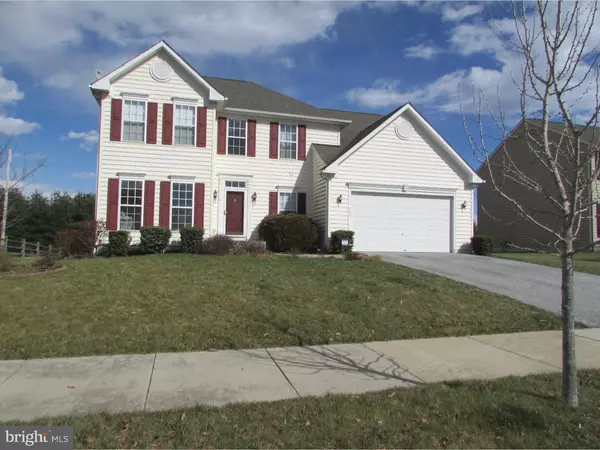For more information regarding the value of a property, please contact us for a free consultation.
745 WOOD DUCK CT Middletown, DE 19709
Want to know what your home might be worth? Contact us for a FREE valuation!

Our team is ready to help you sell your home for the highest possible price ASAP
Key Details
Sold Price $325,000
Property Type Single Family Home
Sub Type Detached
Listing Status Sold
Purchase Type For Sale
Square Footage 3,550 sqft
Price per Sqft $91
Subdivision Dove Run
MLS Listing ID 1003947791
Sold Date 06/30/16
Style Colonial
Bedrooms 4
Full Baths 2
Half Baths 1
HOA Fees $5/ann
HOA Y/N Y
Abv Grd Liv Area 3,550
Originating Board TREND
Year Built 2005
Annual Tax Amount $2,760
Tax Year 2015
Lot Size 0.290 Acres
Acres 0.29
Lot Dimensions 00X00
Property Description
NO NEGOTIATION FEE!!! Just waiting for an offer!! Quick decision!! This spacious, well cared for, house has so much to offer! Over 1/4 of an acre lot, 2 story foyer, formal living room & dining room, nice size family room w/gas fireplace, eat-in kitchen, w/stools around the uniquely shaped island. The kitchen also includes 42' cabinets, stainless steel & black appliances. a half wall ajoins the great sunroom bringing in more light. It over looks the beautiful paver patio and large yard! Come back inside and walk down to the open rail lower level. It is ideal for entertaining with 3 separate areas: a large rec room, office and bar room. The upper level has open railing the looks down to the foyer. The bedrooms are nice sizes. But, that master bedroom suite is what you will fall in love with! It is so spacious with a sitting area. The bathroom entails two sinks, soaking tub, and separate shower! This house has everything you could want except some granite that you could have installed to put your own designer stamp on! Secuity system already installed as well!!Come in, don't let the ordinary outside stop you from checking out this lovely, spacious house inside!!
Location
State DE
County New Castle
Area South Of The Canal (30907)
Zoning 23R1B
Rooms
Other Rooms Living Room, Dining Room, Primary Bedroom, Bedroom 2, Bedroom 3, Kitchen, Family Room, Bedroom 1, Laundry, Other, Attic
Basement Partial, Fully Finished
Interior
Interior Features Primary Bath(s), Kitchen - Island, Butlers Pantry, Kitchen - Eat-In
Hot Water Natural Gas
Heating Gas, Forced Air
Cooling Central A/C
Flooring Fully Carpeted
Fireplaces Number 1
Equipment Dishwasher, Disposal
Fireplace Y
Appliance Dishwasher, Disposal
Heat Source Natural Gas
Laundry Main Floor
Exterior
Exterior Feature Patio(s)
Garage Spaces 4.0
Water Access N
Roof Type Shingle
Accessibility None
Porch Patio(s)
Attached Garage 2
Total Parking Spaces 4
Garage Y
Building
Lot Description Rear Yard
Story 2
Foundation Concrete Perimeter
Sewer Public Sewer
Water Public
Architectural Style Colonial
Level or Stories 2
Additional Building Above Grade
New Construction N
Schools
School District Appoquinimink
Others
HOA Fee Include Snow Removal
Senior Community No
Tax ID 23-057.00-016
Ownership Fee Simple
Acceptable Financing Conventional, VA, FHA 203(b)
Listing Terms Conventional, VA, FHA 203(b)
Financing Conventional,VA,FHA 203(b)
Special Listing Condition Short Sale
Read Less

Bought with Michael N Ngome • Empower Real Estate, LLC
GET MORE INFORMATION




