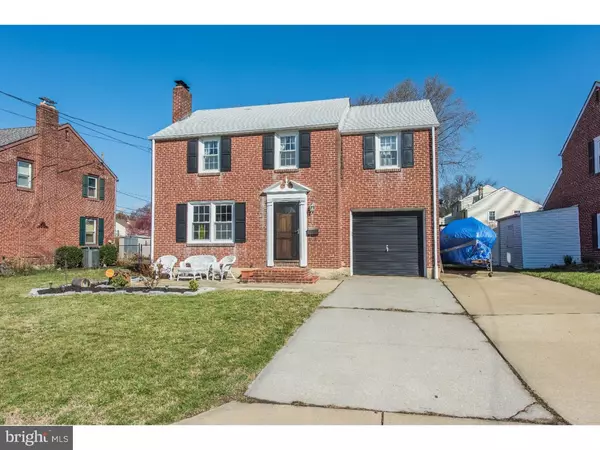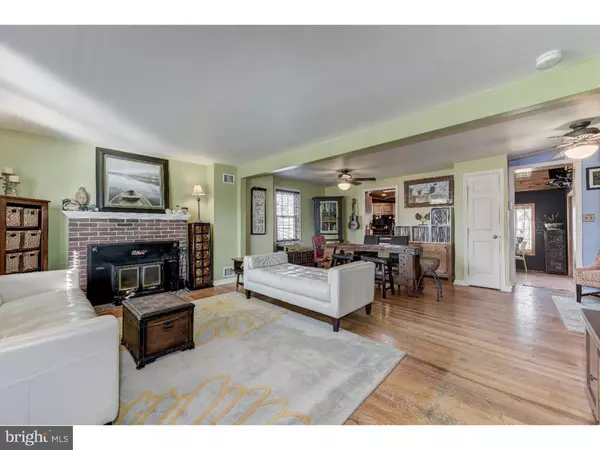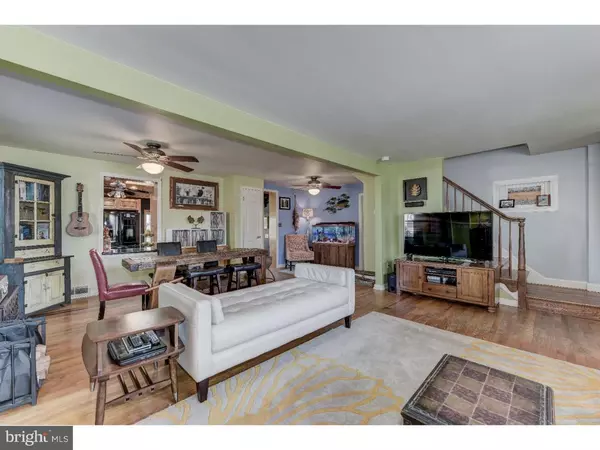For more information regarding the value of a property, please contact us for a free consultation.
205 3RD AVE Wilmington, DE 19804
Want to know what your home might be worth? Contact us for a FREE valuation!

Our team is ready to help you sell your home for the highest possible price ASAP
Key Details
Sold Price $226,000
Property Type Single Family Home
Sub Type Detached
Listing Status Sold
Purchase Type For Sale
Square Footage 1,750 sqft
Price per Sqft $129
Subdivision Lyndalia
MLS Listing ID 1003947703
Sold Date 05/12/16
Style Colonial
Bedrooms 3
Full Baths 2
HOA Y/N N
Abv Grd Liv Area 1,750
Originating Board TREND
Year Built 1945
Annual Tax Amount $1,790
Tax Year 2015
Lot Size 5,227 Sqft
Acres 0.12
Lot Dimensions 50X93
Property Description
First time on the market since 2008, over $32,000 in upgrades! Rarely available classic brick Colonial 3 bedroom, 2 bath, 1 car garage home, DBL wide driveway parking for 6 cars w/ a large eat-in kitchen, sun, family & living rooms, finished basement, front & rear patios & garden shed w/ a porch in desirable Lyndalia. Green & energy efficient upgrades throughout. Updates: kitchen (oak cabinetry, granite counters, DBL Wall Ovens (Jenn Air), gas cooktop (GE Profile), French door refrigerator (Samsung), dishwasher (Kenmore), ceramic tile backsplash, recessed lighting, SS under mount sink, faucet, disposal, pantry, skylights, vaulted ceiling, crown molding, laminate wood floors), HE gas furnace w/ electronic air clear & humidifier (95% AFUE Lennox Elite), HE central air (95% AFUE Lennox Elite), programmable thermostat (Honeywell), gas hot water heater (Bradford White), washer & dryer (Samsung), updated baths, Low-E windows (Certainteed & Pella), brick paver patio, custom built shed w/ porch & storage, attic insulation, electric (150 amp), freshly painted interior, storm & exterior doors, soffits, fascia, gutters, downspouts, ceiling fans, light fixtures, insulated garage door, auto opener. Features: great curb appeal, 1st floor full bath, exposed hardwood floors throughout, wood burning fireplace, finished basement perfect for playroom, home gym or theater, yoga studio, crafts room, office, open & flowing floor plan, kitchen open to sun, dining & living rooms, lots of windows, light & storage, great fenced level & open backyard w/ an organic vegetable garden, perennial flowers, plants, shrubs, perfect for pets, outdoor fun, your next party or BBQ, original wood doors. Incredible location minutes to everything: E. Newport Pike/Route 4, 141, 495, 95, DE Memorial Bridge, Cheesecake Factory, Lamberti's, Don Pablo's, Border Cafe, Panera, Fuddruckers, Five Guys, Primo's, Buffalo Wild Wings, Capriotti's, Hibachi, Agrilla Brewing Co, Iron Hill Brewery, Grotto's, Grain Craft Bar, Chipotle, Cosi, Brew Ha Ha!, El Diablo Burritos, Brio Tuscan Grille, Charcoal Pit, Olive Garden, California Pizza Kitchen, Delaware Park, restaurants, shopping, grocery stores, movies, drug stores, banks, schools, golf courses, parks. 10 minutes to Newark, Pike Creek, Hockessin, Greenville, Wilmington, Riverfront, 20 minutes to N. Wilmington, 30 minutes Philadelphia Airport, 45 minutes to Philadelphia, bridges, PA, NJ & MD. 1st time buyers only pay half the transfer tax, .75% instead of 1.5%!
Location
State DE
County New Castle
Area Elsmere/Newport/Pike Creek (30903)
Zoning NC5
Rooms
Other Rooms Living Room, Dining Room, Primary Bedroom, Bedroom 2, Kitchen, Family Room, Bedroom 1, Laundry, Other, Attic
Basement Full, Fully Finished
Interior
Interior Features Butlers Pantry, Skylight(s), Ceiling Fan(s), Air Filter System, Kitchen - Eat-In
Hot Water Natural Gas
Heating Gas, Forced Air, Energy Star Heating System, Programmable Thermostat
Cooling Central A/C, Energy Star Cooling System
Flooring Wood, Fully Carpeted, Tile/Brick
Fireplaces Number 1
Fireplaces Type Brick
Equipment Cooktop, Oven - Double, Oven - Self Cleaning, Dishwasher, Refrigerator, Disposal, Energy Efficient Appliances
Fireplace Y
Window Features Bay/Bow,Energy Efficient,Replacement
Appliance Cooktop, Oven - Double, Oven - Self Cleaning, Dishwasher, Refrigerator, Disposal, Energy Efficient Appliances
Heat Source Natural Gas
Laundry Basement
Exterior
Exterior Feature Patio(s)
Parking Features Inside Access
Garage Spaces 4.0
Fence Other
Utilities Available Cable TV
Water Access N
Roof Type Pitched,Shingle
Accessibility None
Porch Patio(s)
Attached Garage 1
Total Parking Spaces 4
Garage Y
Building
Lot Description Level, Open, Front Yard, Rear Yard, SideYard(s)
Story 2
Sewer Public Sewer
Water Public
Architectural Style Colonial
Level or Stories 2
Additional Building Above Grade
Structure Type Cathedral Ceilings
New Construction N
Schools
Elementary Schools Richey
Middle Schools Stanton
High Schools John Dickinson
School District Red Clay Consolidated
Others
Senior Community No
Tax ID 07-042.30-555
Ownership Fee Simple
Security Features Security System
Acceptable Financing Conventional, VA, FHA 203(b), USDA
Listing Terms Conventional, VA, FHA 203(b), USDA
Financing Conventional,VA,FHA 203(b),USDA
Read Less

Bought with Joseph B Nestor • Patterson-Schwartz - Greenville
GET MORE INFORMATION




