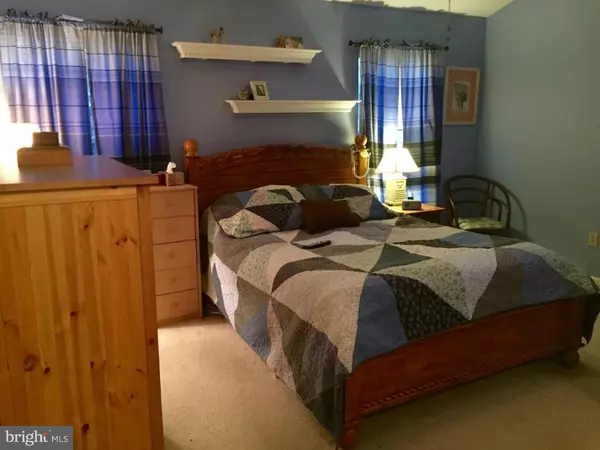For more information regarding the value of a property, please contact us for a free consultation.
946 RUE MADORA Bear, DE 19701
Want to know what your home might be worth? Contact us for a FREE valuation!

Our team is ready to help you sell your home for the highest possible price ASAP
Key Details
Sold Price $167,000
Property Type Townhouse
Sub Type End of Row/Townhouse
Listing Status Sold
Purchase Type For Sale
Square Footage 1,625 sqft
Price per Sqft $102
Subdivision Forest Glen Pinewo
MLS Listing ID 1003947645
Sold Date 05/31/16
Style Other
Bedrooms 2
Full Baths 2
Half Baths 1
HOA Fees $7/ann
HOA Y/N Y
Abv Grd Liv Area 1,625
Originating Board TREND
Year Built 1994
Annual Tax Amount $1,628
Tax Year 2015
Lot Size 3,485 Sqft
Acres 0.08
Lot Dimensions 33X110
Property Description
This sought after end unit townhome is located in the heart of Bear. Quiet street with no "through" traffic; but still close to Fox Run shopping center and minutes away from Route 40 and Route 1. The over sized 10X16 deck (recently sealed), larger lot, raised garden beds & shed will make it easy to enjoy the fenced in yard which backs to a lightly wooded area. Plenty of closet space throughout, including 2 master walk-ins. Owners have reconditioned the hardwood steps, replaced the slider patio & basement doors and recently renovated the kitchen & bathrooms. The large den in the finished basement has a walk-out entrance & built-in bar area, great for entertaining. This space could also serve as a 3rd bedroom. All hard wired smoke & carbon monoxide detectors have been replaced and the 2 car driveway was just sealed. Other features like the large breakfast nook, vaulted ceilings, gas fireplace (with flat screen hookup above) & two bay windows add to the charm of this amazing home! The purchaser will receive a ONE YEAR HOME WARRANTY!
Location
State DE
County New Castle
Area Newark/Glasgow (30905)
Zoning NCTH
Rooms
Other Rooms Living Room, Primary Bedroom, Kitchen, Family Room, Bedroom 1, Laundry
Basement Full
Interior
Interior Features Primary Bath(s), Ceiling Fan(s), Wet/Dry Bar, Stall Shower, Kitchen - Eat-In
Hot Water Electric
Heating Gas, Forced Air, Programmable Thermostat
Cooling Central A/C
Flooring Wood, Fully Carpeted, Vinyl
Fireplaces Number 1
Fireplaces Type Gas/Propane
Equipment Built-In Range, Oven - Self Cleaning, Dishwasher, Refrigerator, Disposal, Built-In Microwave
Fireplace Y
Window Features Bay/Bow
Appliance Built-In Range, Oven - Self Cleaning, Dishwasher, Refrigerator, Disposal, Built-In Microwave
Heat Source Natural Gas
Laundry Basement
Exterior
Exterior Feature Deck(s)
Utilities Available Cable TV
Water Access N
Roof Type Pitched,Shingle
Accessibility None
Porch Deck(s)
Garage N
Building
Lot Description Corner, Rear Yard, SideYard(s)
Story 2
Foundation Concrete Perimeter
Sewer Public Sewer
Water Public
Architectural Style Other
Level or Stories 2
Additional Building Above Grade
Structure Type Cathedral Ceilings
New Construction N
Schools
School District Christina
Others
HOA Fee Include Common Area Maintenance
Senior Community No
Tax ID 11-028.20-318
Ownership Fee Simple
Acceptable Financing Conventional, VA, FHA 203(k), FHA 203(b)
Listing Terms Conventional, VA, FHA 203(k), FHA 203(b)
Financing Conventional,VA,FHA 203(k),FHA 203(b)
Read Less

Bought with Marilyn D Mills • BHHS Fox & Roach-Christiana
GET MORE INFORMATION




