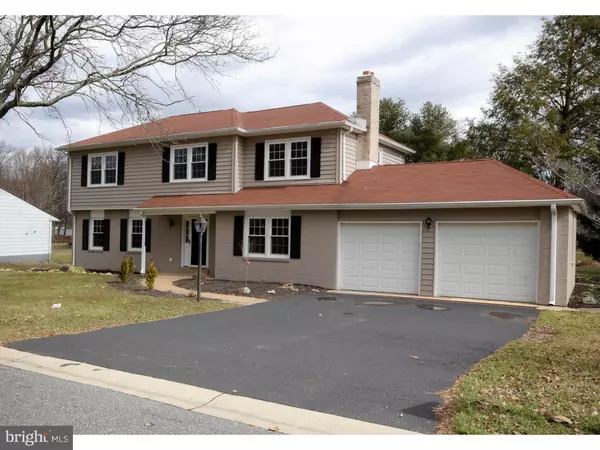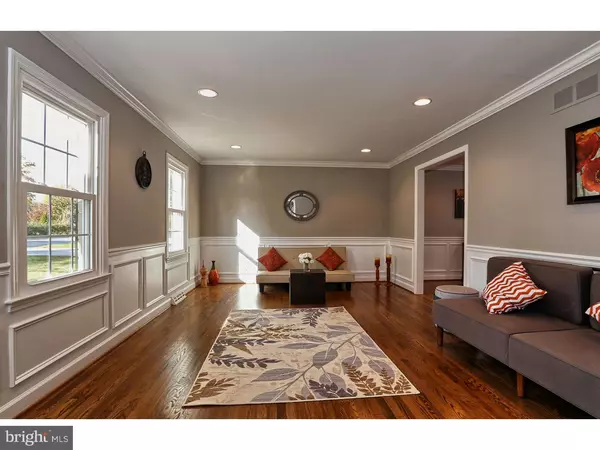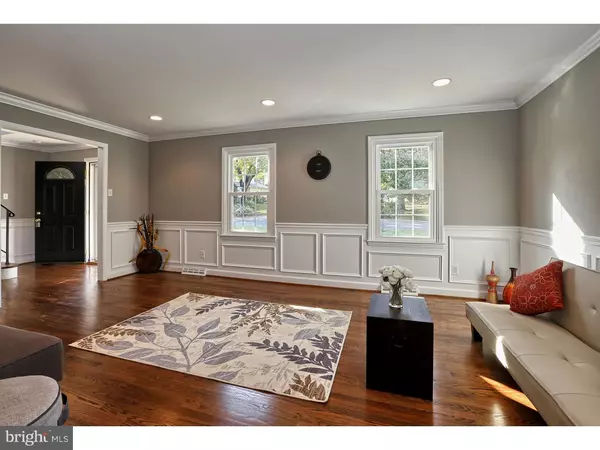For more information regarding the value of a property, please contact us for a free consultation.
2233 PATWYNN RD Wilmington, DE 19810
Want to know what your home might be worth? Contact us for a FREE valuation!

Our team is ready to help you sell your home for the highest possible price ASAP
Key Details
Sold Price $395,000
Property Type Single Family Home
Sub Type Detached
Listing Status Sold
Purchase Type For Sale
Subdivision Wynnwood
MLS Listing ID 1003947157
Sold Date 07/11/16
Style Colonial
Bedrooms 4
Full Baths 2
Half Baths 1
HOA Fees $4/ann
HOA Y/N Y
Originating Board TREND
Year Built 1966
Annual Tax Amount $2,813
Tax Year 2015
Lot Size 0.280 Acres
Acres 0.28
Lot Dimensions 85X136
Property Description
Welcome home to 2233 Patwynn Rd. Stunning curb appeal and 2 car garage are sure to impress as you approach this beautiful colonial home. Entering the foyer you are wowed by the abundance of natural light complimenting the hardwood flooring which carries into the formal living room. The spacious living room features neutral paint and wainscoting throughout and leads you into the dining area. The dining room also features neutral paint, hardwood flooring, custom trim details and flows nicely into the eat-in kitchen making for the open concept design. The custom kitchen features several updates including brand new stainless steel appliances, granite counter tops, crown molding and beautiful custom cabinetry providing ample storage space and desired features like soft close doors and drawers. A breakfast bar and breakfast nook featuring a beautiful bay window overlooking the calming view of the the rear yard which also backs to Harvey Mill Park offering gorgeous year round views and privacy. The dining area also leads you to the screened in porch, a great space for entertaining or just simply relax and take in the views. The family room is spacious and features recessed lighting, brick fireplace and access to the large mudroom with custom locker area providing ample storage space. The finished lower level is great for entertaining and also features a separate office area. Upstairs you will find 4 large bedrooms, all featuring abundant closet space and neutral paint. The master suite is sure to impress with the large custom walk-in closet, full bath with full tile shower and custom dual vanity. The hall bath is also finished with neutral paint, custom dual vanity, granite counter-tops and custom tile. Located in the beautiful community of Wynnwood, only minutes away from local shops, restaurants and a short driving distance to I95. This home is not only gorgeously designed, but also in a great location, just waiting for you to call home!
Location
State DE
County New Castle
Area Brandywine (30901)
Zoning NC10
Rooms
Other Rooms Living Room, Dining Room, Primary Bedroom, Bedroom 2, Bedroom 3, Kitchen, Family Room, Bedroom 1, Laundry, Other, Attic
Basement Partial
Interior
Interior Features Primary Bath(s), Butlers Pantry, Kitchen - Eat-In
Hot Water Natural Gas
Heating Gas, Forced Air
Cooling Central A/C
Flooring Wood, Fully Carpeted, Tile/Brick
Fireplaces Number 1
Fireplaces Type Brick
Equipment Dishwasher
Fireplace Y
Window Features Replacement
Appliance Dishwasher
Heat Source Natural Gas
Laundry Main Floor
Exterior
Exterior Feature Deck(s)
Garage Spaces 5.0
Water Access N
Accessibility None
Porch Deck(s)
Attached Garage 2
Total Parking Spaces 5
Garage Y
Building
Lot Description Rear Yard
Story 2
Foundation Brick/Mortar
Sewer Public Sewer
Water Public
Architectural Style Colonial
Level or Stories 2
New Construction N
Schools
School District Brandywine
Others
Senior Community No
Tax ID 06-033.00-136
Ownership Fee Simple
Acceptable Financing Conventional, VA, FHA 203(b)
Listing Terms Conventional, VA, FHA 203(b)
Financing Conventional,VA,FHA 203(b)
Read Less

Bought with Holly L Mahoney • Weichert Realtors
GET MORE INFORMATION




