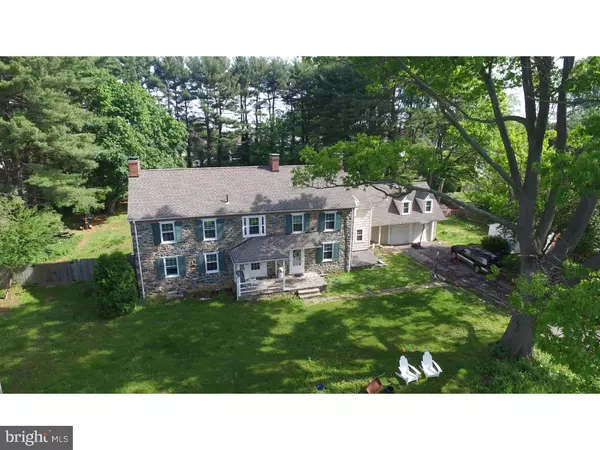For more information regarding the value of a property, please contact us for a free consultation.
3203 CARILLON DR Wilmington, DE 19808
Want to know what your home might be worth? Contact us for a FREE valuation!

Our team is ready to help you sell your home for the highest possible price ASAP
Key Details
Sold Price $405,000
Property Type Single Family Home
Sub Type Detached
Listing Status Sold
Purchase Type For Sale
Square Footage 3,425 sqft
Price per Sqft $118
Subdivision Brandywine Springs
MLS Listing ID 1003946793
Sold Date 02/17/17
Style Colonial
Bedrooms 3
Full Baths 2
Half Baths 1
HOA Y/N N
Abv Grd Liv Area 3,425
Originating Board TREND
Year Built 1750
Annual Tax Amount $5,013
Tax Year 2016
Lot Size 1.650 Acres
Acres 1.65
Lot Dimensions 0 X 0
Property Description
This beautiful stone two story home is situated on over one and a half acres. The original farmhouse, circa 1753 has been expanded over the years. This is your opportunity to own a piece of history! The current owners completely renovated the whole house in 2008-'09 to bring it into the 21st century. It has all of the modern amenities while still maintaining old world charm. Updates include a 30 year roof (2008), all new electric, new plumbing, HVAC converted to three-zone heat and a/c with the main units offering gas back-up for heat. Gorgeous new kitchen with center island, granite counters, five burner gas stove, recessed lighting and neutral ceramic tile floor. All new bathrooms including the sumptuous master bath with a Jacuzzi whirlpool tub as well as a fully tiled two person shower. The original five bedrooms were converted to three to allow for a luxurious master suite. This incredible home boasts five original fireplaces and most of the original woodwork. Finished room over the garage is currently used as a home office and is adjacent to a room with roughed-in plumbing that may allow for a third full bath and the possibility of a future in-law suite or au pair suite. The huge rear yard includes an inground pool and tall mature evergreen trees around the perimeter for privacy. You must see this home to appreciate all that it has to offer. By appointment only.
Location
State DE
County New Castle
Area Elsmere/Newport/Pike Creek (30903)
Zoning NC6.5
Rooms
Other Rooms Living Room, Dining Room, Primary Bedroom, Bedroom 2, Kitchen, Family Room, Bedroom 1, Other, Attic
Basement Full, Unfinished, Outside Entrance
Interior
Interior Features Primary Bath(s), Kitchen - Island, Stall Shower, Kitchen - Eat-In
Hot Water Electric
Heating Heat Pump - Gas BackUp, Forced Air
Cooling Central A/C
Flooring Wood, Tile/Brick
Fireplace N
Laundry Upper Floor
Exterior
Exterior Feature Porch(es)
Garage Spaces 2.0
Pool In Ground
Water Access N
Roof Type Shingle
Accessibility None
Porch Porch(es)
Attached Garage 2
Total Parking Spaces 2
Garage Y
Building
Lot Description Front Yard, Rear Yard, SideYard(s)
Story 2
Sewer Public Sewer
Water Well
Architectural Style Colonial
Level or Stories 2
Additional Building Above Grade, Shed
New Construction N
Schools
School District Red Clay Consolidated
Others
Senior Community No
Tax ID 08-033.10-032
Ownership Fee Simple
Acceptable Financing Conventional
Listing Terms Conventional
Financing Conventional
Read Less

Bought with Sophia V Bilinsky • BHHS Fox & Roach-Kennett Sq
GET MORE INFORMATION




