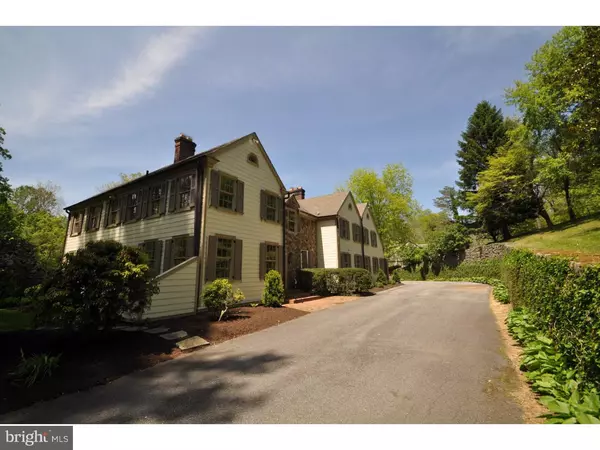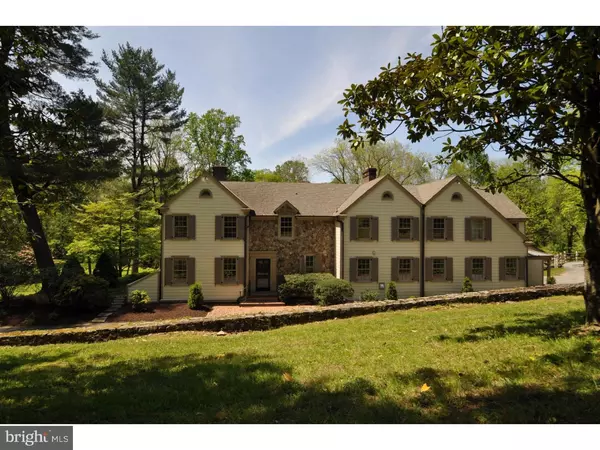For more information regarding the value of a property, please contact us for a free consultation.
2255 CREEK RD Yorklyn, DE 19736
Want to know what your home might be worth? Contact us for a FREE valuation!

Our team is ready to help you sell your home for the highest possible price ASAP
Key Details
Sold Price $1,430,000
Property Type Single Family Home
Sub Type Detached
Listing Status Sold
Purchase Type For Sale
Square Footage 4,750 sqft
Price per Sqft $301
Subdivision None Available
MLS Listing ID 1003945631
Sold Date 05/25/17
Style Colonial
Bedrooms 4
Full Baths 3
Half Baths 1
HOA Y/N N
Abv Grd Liv Area 4,750
Originating Board TREND
Year Built 1929
Annual Tax Amount $10,370
Tax Year 2016
Lot Size 10.080 Acres
Acres 10.08
Lot Dimensions 651X746
Property Description
Extensive $800,000 Renovation, this House is Extraordinary! Nestled in the Rolling Hills of Chateau Country this Picturesque Home Combines Modern Amenities with Graciousness and Charm. Arrive through the Formal Foyer Surrounded by the Cozy Sunlit Study, Elegant Living Room and Centrally located Formal Dining Room all with Fireplaces. A Beautiful Family Room with Access to Stone Patio and Adjacent to the Wide Open Gourmet State of the Art Kitchen. The Gorgeous Kitchen Extends the Width of the Home from Front to Back Boasting Loads of Cabinetry, Over-sized Center Island, Two Separate Sink Areas, Wolf Professional Oven, Subzero Refrigerator, Marble Counter-tops, Subway Tile Back splash, Large Pantry and Separate Eat In Kitchen Area Ready for Entertaining or Comfortable Living. The Main Level also Includes a Large Mudroom/Laundry Room with Ample Storage and Outdoor Access. The Second Level includes Master Bedroom with Vaulted Ceilings, a Luxurious Custom Master Bathroom with Marble Floors, Separate Soaking Tub and Walk in Shower and Walk In Closets. The Classic Second Floor Hallway Leads to 3 Additional Bedrooms each with Private Custom Bathrooms. This Amazing Property is complete with two Detached Garages Enough Parking for 10 Cars and a Tastefully Appointed 1 Bedroom Apartment.
Location
State DE
County New Castle
Area Hockssn/Greenvl/Centrvl (30902)
Zoning SE
Rooms
Other Rooms Living Room, Dining Room, Primary Bedroom, Bedroom 2, Bedroom 3, Kitchen, Family Room, Bedroom 1, Laundry
Basement Partial, Unfinished
Interior
Interior Features Primary Bath(s), Kitchen - Island, Butlers Pantry, Wet/Dry Bar, Kitchen - Eat-In
Hot Water Oil
Heating Oil, Hot Water, Zoned
Cooling Central A/C
Flooring Wood, Tile/Brick, Marble
Equipment Built-In Range, Oven - Double, Dishwasher, Refrigerator
Fireplace N
Appliance Built-In Range, Oven - Double, Dishwasher, Refrigerator
Heat Source Oil
Laundry Main Floor
Exterior
Exterior Feature Patio(s)
Parking Features Garage Door Opener
Garage Spaces 7.0
Water Access N
Roof Type Pitched
Accessibility None
Porch Patio(s)
Total Parking Spaces 7
Garage Y
Building
Lot Description Open
Story 2
Foundation Stone
Sewer On Site Septic
Water Well
Architectural Style Colonial
Level or Stories 2
Additional Building Above Grade
Structure Type Cathedral Ceilings,9'+ Ceilings
New Construction N
Schools
Elementary Schools Highlands
Middle Schools Alexis I. Du Pont
High Schools Alexis I. Dupont
School District Red Clay Consolidated
Others
Senior Community No
Tax ID 07-016.00-014
Ownership Fee Simple
Acceptable Financing Conventional
Listing Terms Conventional
Financing Conventional
Read Less

Bought with Karen Nader • Monument Sotheby's International Realty
GET MORE INFORMATION




