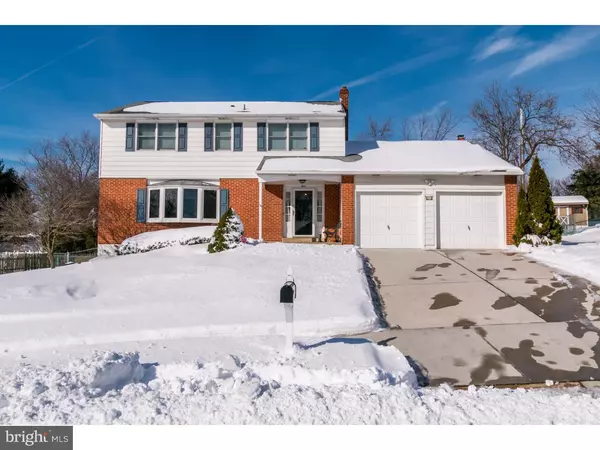For more information regarding the value of a property, please contact us for a free consultation.
4 HOLT RD Newark, DE 19711
Want to know what your home might be worth? Contact us for a FREE valuation!

Our team is ready to help you sell your home for the highest possible price ASAP
Key Details
Sold Price $300,000
Property Type Single Family Home
Sub Type Detached
Listing Status Sold
Purchase Type For Sale
Subdivision Drummond Hill
MLS Listing ID 1003945427
Sold Date 02/10/16
Style Colonial
Bedrooms 4
Full Baths 2
Half Baths 1
HOA Fees $5/ann
HOA Y/N Y
Originating Board TREND
Year Built 1970
Annual Tax Amount $2,526
Tax Year 2015
Lot Size 0.340 Acres
Acres 0.34
Lot Dimensions 70X240
Property Description
Wow, what a show-stopper! With all of the updates and amenities you could ever wish for, this gem of a home has it all and more! Enter in through the inviting foyer with gorgeous hardwood floors and handy coat closet. Continue into the large living room with a bright bay window that boasts cheery natural light. This welcoming space provides all the wall and floor space you will need to arrange your furnishings. The fabulous dining room with gleaming hardwood floors and chair rail will surely fit all of your dining needs. Access the porch from this room through a Pella sliding door and delight in this beautiful feature. You can enjoy backyard gatherings and entertaining in this gorgeous space with exposed wooden beams and two handy ceiling fans. Walk out to your private deck from here with a hot tub and experience even more of what this backyard retreat has to offer. This private area is just perfect for relaxing and unwinding all year long! The updated eat-in kitchen in this beauty of a home offers all the counter and cabinet space you could ever wish for. The bright window above the double sink creates a cheerful dining area for you to enjoy with family and friends. Bonus features to love in this room include hardwood floors, double wall oven and built-in flat cook top. Off of this room there is a private area with an extra sink and even more counter and cabinet space for you to enjoy. There is also a private powder room here with beautiful crown molding and corner white vanity. The large family room with an expansive bay window and gas fireplace with granite surround is quite a focal point of this gorgeous home. There is also built-in shelving around the fireplace that provides even more storage for you to enjoy. Access the breathtaking backyard haven from here as well and delight in the gorgeous private views of the outdoor foliage. Bonus features here include the shed and carport. Continue upstairs and notice the many large bedrooms with great closet storage, ceiling fans and double windows. The well-kept neutral tone carpet covers beautiful hardwood floors. The hall bathroom includes a double sink, porcelain tub with shower surround and a heat-a-vent-a-light that is a handy feature you will love. The expansive master bedroom with a walk-in closet includes a private bath with white vanity and porcelain stall shower with glass enclosure. Bonus features include the finished lower level & 2-car garage. All you need to do is move in and fall in love!
Location
State DE
County New Castle
Area Newark/Glasgow (30905)
Zoning NC6.5
Rooms
Other Rooms Living Room, Dining Room, Primary Bedroom, Bedroom 2, Bedroom 3, Kitchen, Family Room, Bedroom 1, Other, Attic
Basement Partial
Interior
Interior Features Primary Bath(s), Ceiling Fan(s), Attic/House Fan, WhirlPool/HotTub, Stall Shower, Kitchen - Eat-In
Hot Water Electric
Heating Oil, Heat Pump - Electric BackUp, Forced Air, Zoned
Cooling Central A/C
Flooring Wood, Fully Carpeted, Vinyl
Fireplaces Number 1
Fireplaces Type Gas/Propane
Equipment Cooktop, Oven - Wall, Oven - Double, Oven - Self Cleaning, Dishwasher, Disposal
Fireplace Y
Window Features Bay/Bow,Energy Efficient,Replacement
Appliance Cooktop, Oven - Wall, Oven - Double, Oven - Self Cleaning, Dishwasher, Disposal
Heat Source Oil
Laundry Lower Floor
Exterior
Exterior Feature Deck(s), Porch(es)
Parking Features Inside Access, Garage Door Opener
Garage Spaces 5.0
Utilities Available Cable TV
Water Access N
Roof Type Pitched,Shingle
Accessibility None
Porch Deck(s), Porch(es)
Attached Garage 2
Total Parking Spaces 5
Garage Y
Building
Lot Description Sloping, Front Yard, Rear Yard, SideYard(s)
Story 2
Foundation Concrete Perimeter
Sewer Public Sewer
Water Public
Architectural Style Colonial
Level or Stories 2
New Construction N
Schools
School District Christina
Others
Senior Community No
Tax ID 08-048.10-019
Ownership Fee Simple
Acceptable Financing Conventional, VA, FHA 203(b)
Listing Terms Conventional, VA, FHA 203(b)
Financing Conventional,VA,FHA 203(b)
Read Less

Bought with Michele Vella • RE/MAX Associates-Wilmington
GET MORE INFORMATION




