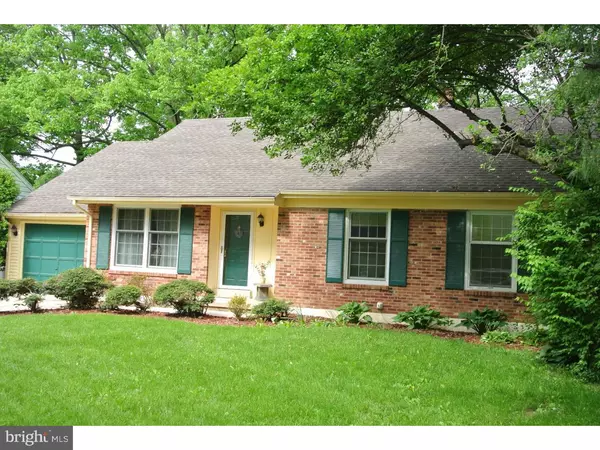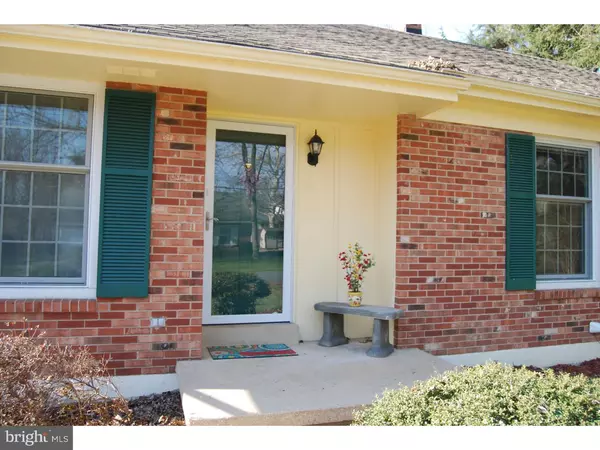For more information regarding the value of a property, please contact us for a free consultation.
705 WYNNEWOOD AVE Wilmington, DE 19803
Want to know what your home might be worth? Contact us for a FREE valuation!

Our team is ready to help you sell your home for the highest possible price ASAP
Key Details
Sold Price $252,500
Property Type Single Family Home
Sub Type Detached
Listing Status Sold
Purchase Type For Sale
Subdivision Carrcroft
MLS Listing ID 1003945085
Sold Date 08/08/16
Style Ranch/Rambler,Traditional
Bedrooms 3
Full Baths 2
HOA Fees $2/ann
HOA Y/N N
Originating Board TREND
Year Built 1975
Annual Tax Amount $2,332
Tax Year 2015
Lot Size 7,405 Sqft
Acres 0.17
Lot Dimensions 75X100
Property Description
REDUCED AGAIN! Larger than it appears. You'll be pleasantly surprised by the large rooms in this bright and open N. Wilmington home in the always popular community of Carrcroft. This 3 bedroom, 2 full bath ranch is located on a private cul-de-sac with a deck and fenced-in yard. The home offers the convenience of single-story living, yet it features a bonus lower level for additional storage or another space for entertaining. The bright and spacious open living room is a welcoming first impression. The living room opens to the dining room--making it a great gathering space. Entertaining is made easy with the updated kitchen just off the dining room. The kitchen features a large pantry, expanded area with additional cabinets and counter/work space, a stainless steel double sink, updated appliances and recessed lighting. The dining room opens to a freshly painted deck and fenced yard--perfect for outdoor entertaining or relaxing. The master bedroom has two closets--one with built-ins, and the master bathroom has a shower and tile flooring. There are two additional bedrooms with good-sized closets, a hall bathroom with tub/shower and tile flooring, and a large hallway linen closet. Plenty of storage in the usable attic with pull down steps. Just off the over-sized 1-car garage, there's a separate mudroom and laundry room. Updates include: Pella Windows throughout, upgraded 200amp electrical, electrical outlets with USB ports and a professionally painted interior. NOTE: There is access to a gas line on the street. Easy access to I-95. Close to Bellevue State Park, Restaurants and Shopping. QUICK SETTLEMENT POSSIBLE!
Location
State DE
County New Castle
Area Brandywine (30901)
Zoning NC6.5
Rooms
Other Rooms Living Room, Dining Room, Primary Bedroom, Bedroom 2, Kitchen, Bedroom 1, Laundry, Attic
Basement Full
Interior
Interior Features Primary Bath(s), Kitchen - Island, Butlers Pantry, Water Treat System, Wet/Dry Bar, Stall Shower
Hot Water Electric
Heating Oil, Forced Air
Cooling Central A/C
Flooring Wood, Vinyl
Equipment Built-In Range, Oven - Double, Oven - Self Cleaning, Dishwasher, Disposal, Energy Efficient Appliances
Fireplace N
Window Features Energy Efficient,Replacement
Appliance Built-In Range, Oven - Double, Oven - Self Cleaning, Dishwasher, Disposal, Energy Efficient Appliances
Heat Source Oil
Laundry Main Floor
Exterior
Exterior Feature Deck(s)
Parking Features Inside Access, Garage Door Opener
Garage Spaces 4.0
Fence Other
Utilities Available Cable TV
Water Access N
Roof Type Pitched,Shingle
Accessibility None
Porch Deck(s)
Attached Garage 1
Total Parking Spaces 4
Garage Y
Building
Lot Description Cul-de-sac, Level, Front Yard, Rear Yard
Story 1
Sewer Public Sewer
Water Public
Architectural Style Ranch/Rambler, Traditional
Level or Stories 1
New Construction N
Schools
Elementary Schools Carrcroft
Middle Schools Springer
High Schools Mount Pleasant
School District Brandywine
Others
Senior Community No
Tax ID 06-114.00-071
Ownership Fee Simple
Security Features Security System
Acceptable Financing Conventional, VA, FHA 203(b)
Listing Terms Conventional, VA, FHA 203(b)
Financing Conventional,VA,FHA 203(b)
Read Less

Bought with Michael A. Kelczewski • Monument Sotheby's International Realty
GET MORE INFORMATION




