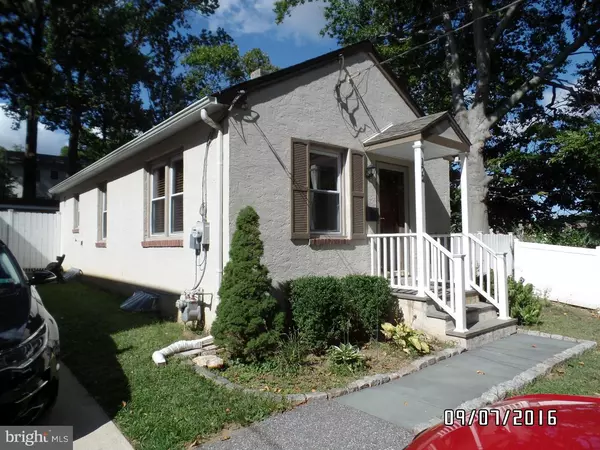For more information regarding the value of a property, please contact us for a free consultation.
172 ASHLAND AVE Secane, PA 19018
Want to know what your home might be worth? Contact us for a FREE valuation!

Our team is ready to help you sell your home for the highest possible price ASAP
Key Details
Sold Price $156,600
Property Type Single Family Home
Sub Type Detached
Listing Status Sold
Purchase Type For Sale
Square Footage 988 sqft
Price per Sqft $158
Subdivision Secane
MLS Listing ID 1003942805
Sold Date 05/16/17
Style Ranch/Rambler
Bedrooms 2
Full Baths 1
HOA Y/N N
Abv Grd Liv Area 988
Originating Board TREND
Year Built 1945
Annual Tax Amount $5,410
Tax Year 2017
Lot Size 6,490 Sqft
Acres 0.15
Lot Dimensions 44X125
Property Description
Beautifully maintained 2 bedroom single on a private, quiet cul-de-sac in Secane Hills. Move in condition! Hardwood floors throughout. Living room has recessed lighting and large coat closet. Dining room has chandelier, chair rail and crown molding. Modern galley kitchen has maple cabinetry, slate back splash, plenty of counter space and a ceramic tile floor. Includes side by side refrigerator, dishwasher and self-cleaning oven. Modern ceramic bathroom with Kohler fixtures and laundry chute. Two spacious bedrooms with ceiling fans (family room could also be used as a third bedroom.) Sliding glass door from family room to large paver patio and spacious fenced (white vinyl) rear yard with a 12x12 storage shed. Driveway parking for 4+ cars and a beautifully landscaped exterior. Furnace, central air, window capping, white vinyl fencing are all newer. Radon reduction system is already installed. This is a one of a kind home - see it today and make it yours!
Location
State PA
County Delaware
Area Upper Darby Twp (10416)
Zoning RES
Rooms
Other Rooms Living Room, Dining Room, Primary Bedroom, Kitchen, Family Room, Bedroom 1, Attic
Basement Full, Unfinished
Interior
Interior Features Butlers Pantry, Ceiling Fan(s)
Hot Water Natural Gas
Heating Gas, Forced Air
Cooling Central A/C
Flooring Wood
Equipment Built-In Range, Oven - Self Cleaning, Dishwasher
Fireplace N
Window Features Energy Efficient,Replacement
Appliance Built-In Range, Oven - Self Cleaning, Dishwasher
Heat Source Natural Gas
Laundry Basement
Exterior
Exterior Feature Patio(s)
Garage Spaces 3.0
Utilities Available Cable TV
Water Access N
Roof Type Shingle
Accessibility None
Porch Patio(s)
Total Parking Spaces 3
Garage N
Building
Lot Description Cul-de-sac, Front Yard, Rear Yard, SideYard(s)
Story 1
Foundation Brick/Mortar
Sewer Public Sewer
Water Public
Architectural Style Ranch/Rambler
Level or Stories 1
Additional Building Above Grade, Shed
New Construction N
Schools
School District Upper Darby
Others
Senior Community No
Tax ID 16-13-02731-00
Ownership Fee Simple
Acceptable Financing Conventional, FHA 203(b)
Listing Terms Conventional, FHA 203(b)
Financing Conventional,FHA 203(b)
Read Less

Bought with Robert M Young • Century 21 Absolute Realty-Springfield
GET MORE INFORMATION




