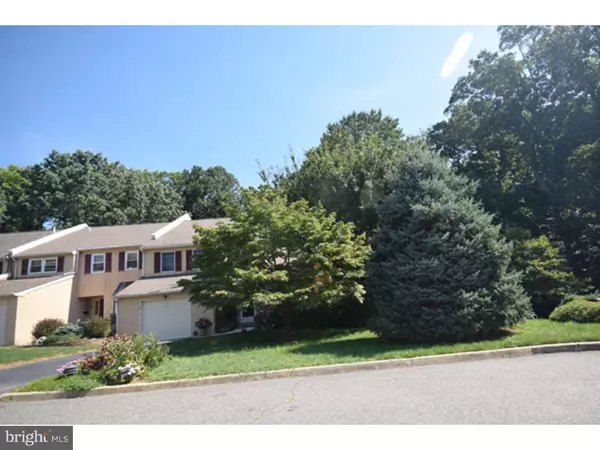For more information regarding the value of a property, please contact us for a free consultation.
118 DUNDEE MEWS Media, PA 19063
Want to know what your home might be worth? Contact us for a FREE valuation!

Our team is ready to help you sell your home for the highest possible price ASAP
Key Details
Sold Price $328,000
Property Type Townhouse
Sub Type Interior Row/Townhouse
Listing Status Sold
Purchase Type For Sale
Square Footage 2,359 sqft
Price per Sqft $139
Subdivision Langstoon
MLS Listing ID 1003942425
Sold Date 11/03/16
Style Colonial
Bedrooms 3
Full Baths 2
Half Baths 1
HOA Fees $18/ann
HOA Y/N Y
Abv Grd Liv Area 2,359
Originating Board TREND
Year Built 1986
Annual Tax Amount $5,825
Tax Year 2016
Lot Size 7,667 Sqft
Acres 0.18
Lot Dimensions 70X98
Property Description
Nestled in the highly sought after Community of Langstoon! This home has one of the Best Locations! Peaceful Location Backs up to the Woods. The interior is warm & welcoming, with an Open Floor Plan great for entertaining. Entrance Foyer has Double Wall Closet & Tile Floors. Huge Living Room opens to the Dining Room & Study. Withdraw to the Study for those quiet moments. Snuggle by the Fireplace in the Large Living Room which boasts Beautiful Millwork. The Living & Dining Room have Sliders to Deck & Picturesque Yard. Dine Al Fresco on the Deck overlooking this Nature Lovers Retreat. Hardwood Floors compliment the Foyer, Living & Dining Rooms. Kitchen features Updated Appliances, Plenty of Cabinet & Counter Space. Natural Light warms the Breakfast Room through the Bay Window overlooking this Tranquil Setting. There is Plenty of Custom Built-in Cabinets & Closet Space in this Fabulous End Unit Town Home. Master Bedroom Suite Features Full Wall of Closets & Private Full Bath. Relax & unwind in the Jacuzzi Tub after a long day. The pulsating jets will wash your worries away. The 2nd Bedroom boasts Double Wall Closet. Third Bedroom is bathed in natural light by 2 Skylights. A spacious Hall Bath & convenient 2nd Floor Laundry complete this Level. The 2nd floor Laundry ensures clothes are washed & put away in a jiff. The 3rd Floor Loft/4th Bedroom is a Rare Find in Dundee Mews, ready for your finishing touches. Full Finished Walkout Basement adds extra Living Space with Game Rom and plenty of Storage Room. Convenient attached Garage will shelter you from the elements. This home is sure to impress the most discerning buyer surrounded by magnificent Specimen Trees and Plantings that provide a Park-like Setting, this home is the epitome of Charm, Comfort, and Convenience. Located across the street from Paxon Hollow Public Country Club, where you can dine on their Deck or Dining Room overlooking the course. All this and NO monthly Condo Fee! Langstoon is a great place to live.
Location
State PA
County Delaware
Area Marple Twp (10425)
Zoning RESID
Rooms
Other Rooms Living Room, Dining Room, Primary Bedroom, Bedroom 2, Kitchen, Family Room, Bedroom 1, Laundry, Other, Attic
Basement Full, Outside Entrance, Fully Finished
Interior
Interior Features Primary Bath(s), Skylight(s), Ceiling Fan(s), WhirlPool/HotTub, Kitchen - Eat-In
Hot Water Electric
Heating Heat Pump - Electric BackUp, Forced Air
Cooling Central A/C
Flooring Wood, Fully Carpeted, Vinyl, Tile/Brick
Fireplaces Number 1
Equipment Oven - Self Cleaning, Dishwasher, Built-In Microwave
Fireplace Y
Window Features Bay/Bow
Appliance Oven - Self Cleaning, Dishwasher, Built-In Microwave
Laundry Upper Floor
Exterior
Exterior Feature Deck(s)
Parking Features Inside Access, Garage Door Opener
Garage Spaces 4.0
Utilities Available Cable TV
Water Access N
Roof Type Pitched
Accessibility None
Porch Deck(s)
Attached Garage 1
Total Parking Spaces 4
Garage Y
Building
Lot Description Corner, Cul-de-sac, Front Yard, Rear Yard, SideYard(s)
Story 2
Sewer Public Sewer
Water Public
Architectural Style Colonial
Level or Stories 2
Additional Building Above Grade
New Construction N
Schools
Elementary Schools Loomis
Middle Schools Paxon Hollow
High Schools Marple Newtown
School District Marple Newtown
Others
HOA Fee Include Common Area Maintenance
Senior Community No
Tax ID 25-00-01253-69
Ownership Fee Simple
Read Less

Bought with Laurie M Murphy • BHHS Fox & Roach-Bryn Mawr
GET MORE INFORMATION




