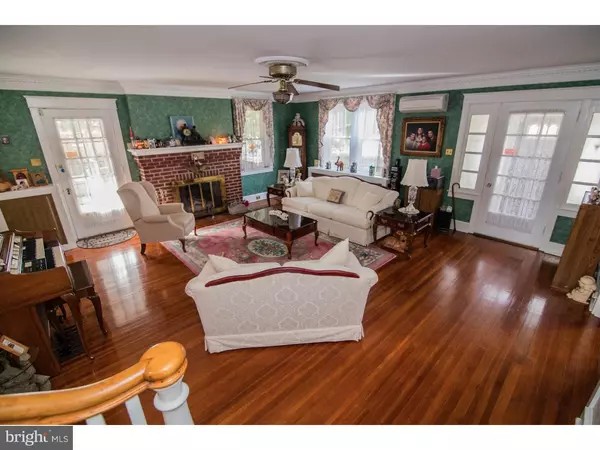For more information regarding the value of a property, please contact us for a free consultation.
328 W MAGNOLIA AVE Aldan, PA 19018
Want to know what your home might be worth? Contact us for a FREE valuation!

Our team is ready to help you sell your home for the highest possible price ASAP
Key Details
Sold Price $250,000
Property Type Single Family Home
Sub Type Detached
Listing Status Sold
Purchase Type For Sale
Square Footage 2,520 sqft
Price per Sqft $99
Subdivision None Available
MLS Listing ID 1003939999
Sold Date 01/20/17
Style Colonial
Bedrooms 4
Full Baths 1
Half Baths 2
HOA Y/N N
Abv Grd Liv Area 2,520
Originating Board TREND
Year Built 1938
Annual Tax Amount $6,539
Tax Year 2016
Lot Size 9,801 Sqft
Acres 0.22
Lot Dimensions 100X100
Property Description
Welcome home to this stately Colonial style 4-bedroom home with unparalleled curb appeal. A grand living room greets you upon entry through the home's foyer. With stunning red pine floors, detailed crown molding and trim work, a brick fireplace and ample sunlight, the room is sure to impress. The flow of the home is ideal for entertaining and enjoying day-to-day. There is a large dining room for hosting dinner parties. The eat-in kitchen was recently renovated, with beautiful wooden cabinets, stainless steel appliances, and abundant counter space. Just outside the kitchen is a very convenient mud room, with a huge pantry. A sun-lit family room also sits adjacent to the kitchen and a den/office with a recently updated powder room complete the first floor. Upstairs, you will find four generously-sized bedrooms, each with charm and character, a lot of natural light and deep closets. A full bathroom with jacuzzi tub and stall shower completes this level. The home features a walk-up attic, which is currently being used for storage but may be a conversion opportunity for an extra bedroom. One of the most stand-out features of this home is the basement level. With almost 1,000 square feet of extra living space, the current owners are using this area as an entertainment/game room - with a custom bar, a pool table, comfortable furniture and a big-screen tv. It is the perfect space for hosting big parties for the game or relaxing with friends. The basement also has a separate office space, utility room and laundry area. And don't worry about carrying loads of laundry to the basement - there is a convenient laundry chute! The property is equipped with a French drain and 2 sump pumps. Bilco doors provide an outside entrance and ease of moving furniture or equipment in and out of the basement. The home's living space continues outside, with a private, covered porch. There is also a fenced rear yard, a front yard with a water feature, two storage sheds and an oversized driveway that can easily accommodate 5 vehicles. The air conditioning is provided by (4) ductless units, recently added last year. There are ceiling fans in each room as well. This home has been extremely well maintained and there are too many features to mention - you must really come see it yourself!
Location
State PA
County Delaware
Area Aldan Boro (10401)
Zoning RES
Rooms
Other Rooms Living Room, Dining Room, Primary Bedroom, Bedroom 2, Bedroom 3, Kitchen, Family Room, Bedroom 1, Other, Attic
Basement Full, Outside Entrance, Drainage System, Fully Finished
Interior
Interior Features Butlers Pantry, Ceiling Fan(s), Attic/House Fan, Stall Shower, Kitchen - Eat-In
Hot Water Natural Gas
Heating Gas, Hot Water
Cooling Central A/C
Flooring Wood, Fully Carpeted
Fireplaces Number 2
Fireplaces Type Gas/Propane
Equipment Built-In Range, Oven - Self Cleaning, Dishwasher, Refrigerator, Built-In Microwave
Fireplace Y
Window Features Replacement
Appliance Built-In Range, Oven - Self Cleaning, Dishwasher, Refrigerator, Built-In Microwave
Heat Source Natural Gas
Laundry Basement
Exterior
Exterior Feature Porch(es)
Garage Spaces 3.0
Fence Other
Water Access N
Roof Type Shingle
Accessibility None
Porch Porch(es)
Total Parking Spaces 3
Garage N
Building
Lot Description Corner, Front Yard, Rear Yard, SideYard(s)
Story 2
Foundation Brick/Mortar
Sewer Public Sewer
Water Public
Architectural Style Colonial
Level or Stories 2
Additional Building Above Grade, Shed
New Construction N
Schools
High Schools Penn Wood
School District William Penn
Others
Senior Community No
Tax ID 01-00-00658-00
Ownership Fee Simple
Read Less

Bought with Valerie A Carty • Century 21 Advantage Gold-Elkins Park
GET MORE INFORMATION




