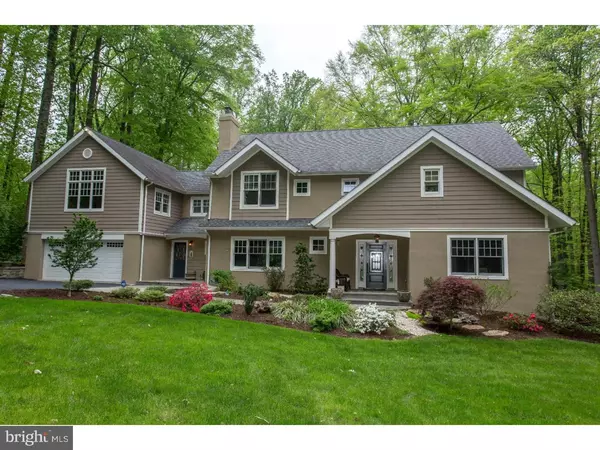For more information regarding the value of a property, please contact us for a free consultation.
1507 PHEASANT LN Glen Mills, PA 19342
Want to know what your home might be worth? Contact us for a FREE valuation!

Our team is ready to help you sell your home for the highest possible price ASAP
Key Details
Sold Price $805,000
Property Type Single Family Home
Sub Type Detached
Listing Status Sold
Purchase Type For Sale
Square Footage 3,917 sqft
Price per Sqft $205
Subdivision Springton Woods
MLS Listing ID 1003921549
Sold Date 05/18/17
Style Colonial
Bedrooms 4
Full Baths 4
Half Baths 1
HOA Y/N N
Abv Grd Liv Area 3,917
Originating Board TREND
Year Built 1954
Annual Tax Amount $11,116
Tax Year 2017
Lot Size 3.781 Acres
Acres 4.02
Lot Dimensions 305 X 640
Property Description
Elegant home nestled in bucolic Glen Mills on 4 secluded scenic acres on a culd-e-sac street. Professionally landscaped with a flowing stream, paver walkways and patios. Home was completely renovated in 2002 with Extensive Architectural Custom Design. Upgrades a discerning client would expect. This home offers a Custom built heated Wood Workshop with bathroom which adds an additional 616 square feet. A Gourmet Chefs Kitchen with GE Profile double ovens, Exotic Granite, GE Profile Cooktop, Butlers Pantry, Wine refrig, 42in Solid wood cabinetry with detailing and crown molding. An open floor plan from Kitchen to Great room with Fireplace, two sets of French doors to the patio and deck. Main floor has Curly Maple and Oak hardwood floors through out. 2 first floor Bedrooms with a Full bath, one is being used as a office, Formal Dining room with fireplace, and mudroom. Upper level boasts Master Suite with a sitting area, his and hers walk-in closets, master bath with Granite, double sinks, 5ft custom walk in shower with double shower heads. Basement is finished with waterproofed drywall for a possible in law suite. A Full Bath, Living area with propane fireplace, workout room/Bedroom, Wine Cellar, Kitchen/Bar area is plumbed and wired awaiting your design. Wired for Generator, On demand Navien Hot water heater, Central Vac system, 2 zone heating system, Wired speakers inside and out. Many additional upgrades - you need to see it to believe it
Location
State PA
County Delaware
Area Edgmont Twp (10419)
Zoning RESID
Rooms
Other Rooms Living Room, Dining Room, Primary Bedroom, Bedroom 2, Bedroom 3, Kitchen, Family Room, Bedroom 1, Other, Attic
Basement Full, Outside Entrance, Fully Finished
Interior
Interior Features Primary Bath(s), Kitchen - Island, Butlers Pantry, Ceiling Fan(s), Attic/House Fan, Central Vacuum, Kitchen - Eat-In
Hot Water Instant Hot Water
Heating Propane, Forced Air
Cooling Central A/C
Fireplaces Number 2
Fireplaces Type Brick, Stone
Equipment Cooktop, Oven - Double, Oven - Self Cleaning, Dishwasher
Fireplace Y
Window Features Energy Efficient
Appliance Cooktop, Oven - Double, Oven - Self Cleaning, Dishwasher
Heat Source Bottled Gas/Propane
Laundry Upper Floor
Exterior
Exterior Feature Deck(s), Patio(s)
Parking Features Garage Door Opener
Garage Spaces 5.0
Utilities Available Cable TV
Water Access N
Roof Type Shingle
Accessibility None
Porch Deck(s), Patio(s)
Total Parking Spaces 5
Garage N
Building
Lot Description Level, Open, Trees/Wooded
Story 2
Sewer On Site Septic
Water Well
Architectural Style Colonial
Level or Stories 2
Additional Building Above Grade
Structure Type Cathedral Ceilings,9'+ Ceilings
New Construction N
Schools
Elementary Schools Glenwood
Middle Schools Springton Lake
High Schools Penncrest
School District Rose Tree Media
Others
Senior Community No
Tax ID 19-00-00279-00
Ownership Fee Simple
Security Features Security System
Read Less

Bought with Diana Rivera • Keller Williams Real Estate - Newtown
GET MORE INFORMATION




